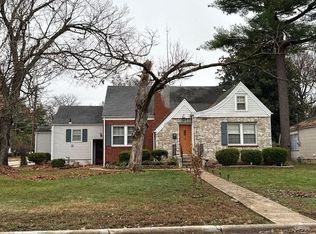Wonderful southeast Springfield location, close to shopping, schools and hospital. Hardwood floors, large corner lot, many upgrades. Kitchen remodelled 2013. New furnace installed in 2016. New siding in 2017. Most windows replaced in 2014. Roof replaced 2020.
This property is off market, which means it's not currently listed for sale or rent on Zillow. This may be different from what's available on other websites or public sources.

