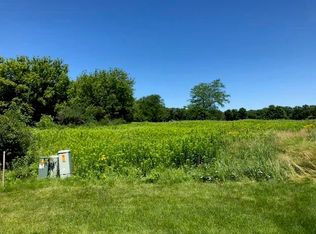Closed
$1,198,000
1561 Prestwick DRIVE, Lake Geneva, WI 53147
6beds
5,900sqft
Condominium, Single Family Residence
Built in 2006
-- sqft lot
$1,191,200 Zestimate®
$203/sqft
$5,361 Estimated rent
Home value
$1,191,200
$1.00M - $1.42M
$5,361/mo
Zestimate® history
Loading...
Owner options
Explore your selling options
What's special
Seller financing offered at 5.5 !!! This spectacular freshly updated nearly 6000 square feet home is the biggest value located in the premier Geneva National Resort on a quiet street overlooking the Arnold Palmer Golf Course and is an entertainer's dream. Sun-soaked living room with floor to ceiling windows blend seamlessly to the tastefully remodeled kitchen and dining area creating a natural flow between cooking and entertaining spaces. 2024 HVAC and New luxury vinyl plank flooring throughout creates a unified and modern look. The primary bedroom, office, dining room, laundry room and den complete the first floor. Upstairs you will find 4 spacious bedrooms with two with ensuite baths.The LL is a haven that offers a wet bar, bedroom, bath, theatre room and loads of storage.
Zillow last checked: 8 hours ago
Listing updated: July 10, 2025 at 09:01am
Listed by:
Christine Jasser 262-492-6643,
Mahler Sotheby's International Realty
Bought with:
Cobian & Co Group*
Source: WIREX MLS,MLS#: 1914709 Originating MLS: Metro MLS
Originating MLS: Metro MLS
Facts & features
Interior
Bedrooms & bathrooms
- Bedrooms: 6
- Bathrooms: 6
- Full bathrooms: 5
- 1/2 bathrooms: 1
- Main level bedrooms: 1
Primary bedroom
- Level: Main
- Area: 252
- Dimensions: 14 x 18
Bedroom 2
- Level: Upper
- Area: 195
- Dimensions: 13 x 15
Bedroom 3
- Level: Upper
- Area: 196
- Dimensions: 14 x 14
Bedroom 4
- Level: Upper
- Area: 168
- Dimensions: 12 x 14
Bedroom 5
- Level: Upper
- Area: 196
- Dimensions: 14 x 14
Bathroom
- Features: Tub Only, Ceramic Tile, Whirlpool, Master Bedroom Bath: Tub/No Shower, Master Bedroom Bath: Walk-In Shower, Master Bedroom Bath, Shower Over Tub, Shower Stall
Dining room
- Level: Main
- Area: 168
- Dimensions: 12 x 14
Family room
- Level: Main
- Area: 408
- Dimensions: 17 x 24
Kitchen
- Level: Main
- Area: 435
- Dimensions: 15 x 29
Living room
- Level: Main
- Area: 168
- Dimensions: 12 x 14
Office
- Level: Main
- Area: 130
- Dimensions: 10 x 13
Heating
- Natural Gas, Forced Air, Multiple Units
Cooling
- Central Air, Multi Units
Appliances
- Included: Cooktop, Dishwasher, Dryer, Microwave, Oven, Refrigerator, Washer, Water Filtration Own, Water Softener
- Laundry: In Unit
Features
- High Speed Internet, Cathedral/vaulted ceiling, Walk-In Closet(s), Wet Bar
- Flooring: Wood or Sim.Wood Floors
- Basement: 8'+ Ceiling,Finished,Full,Concrete,Sump Pump
Interior area
- Total structure area: 5,900
- Total interior livable area: 5,900 sqft
- Finished area above ground: 3,858
- Finished area below ground: 2,042
Property
Parking
- Total spaces: 3
- Parking features: Attached, Garage Door Opener, 3 Car, Assigned
- Attached garage spaces: 3
Features
- Levels: Two,2 Story
- Stories: 2
- Patio & porch: Patio/Porch
- Spa features: Bath
Details
- Parcel number: JGN2000031
- Zoning: Res
Construction
Type & style
- Home type: Condo
- Property subtype: Condominium, Single Family Residence
Materials
- Brick, Brick/Stone, Stone, Stucco/Slate, Wood Siding
Condition
- 11-20 Years
- New construction: No
- Year built: 2006
Utilities & green energy
- Sewer: Public Sewer
- Water: Public
- Utilities for property: Cable Available
Community & neighborhood
Location
- Region: Lake Geneva
- Subdivision: Geneva National
- Municipality: Geneva
HOA & financial
HOA
- Has HOA: Yes
- HOA fee: $416 monthly
- Amenities included: Clubhouse, Common Green Space, Pool, Outdoor Pool, Playground, Security, Tennis Court(s), Trail(s)
Price history
| Date | Event | Price |
|---|---|---|
| 7/10/2025 | Sold | $1,198,000$203/sqft |
Source: | ||
| 6/11/2025 | Contingent | $1,198,000$203/sqft |
Source: | ||
| 6/5/2025 | Price change | $1,198,000-4.1%$203/sqft |
Source: | ||
| 5/20/2025 | Price change | $1,249,000-3.8%$212/sqft |
Source: | ||
| 4/30/2025 | Price change | $1,299,000-2.3%$220/sqft |
Source: | ||
Public tax history
| Year | Property taxes | Tax assessment |
|---|---|---|
| 2024 | $7,316 -1.4% | $700,000 |
| 2023 | $7,423 -22.2% | $700,000 +35.1% |
| 2022 | $9,536 +7.3% | $518,300 |
Find assessor info on the county website
Neighborhood: 53147
Nearby schools
GreatSchools rating
- 9/10Central - Denison Elementary SchoolGrades: PK-3Distance: 4.1 mi
- 5/10Lake Geneva Middle SchoolGrades: 6-8Distance: 5.6 mi
- 7/10Badger High SchoolGrades: 9-12Distance: 5.4 mi
Schools provided by the listing agent
- Middle: Lake Geneva
- High: Badger
- District: Lake Geneva J1
Source: WIREX MLS. This data may not be complete. We recommend contacting the local school district to confirm school assignments for this home.

Get pre-qualified for a loan
At Zillow Home Loans, we can pre-qualify you in as little as 5 minutes with no impact to your credit score.An equal housing lender. NMLS #10287.
Sell for more on Zillow
Get a free Zillow Showcase℠ listing and you could sell for .
$1,191,200
2% more+ $23,824
With Zillow Showcase(estimated)
$1,215,024