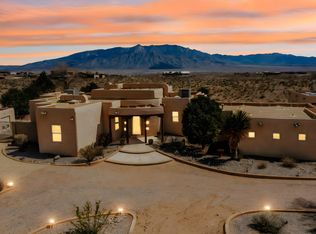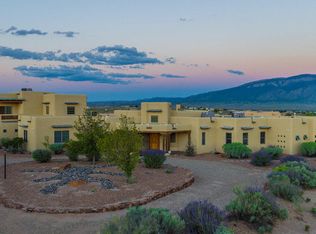Sold
Price Unknown
1561 Nez Perce Loop NE, Rio Rancho, NM 87144
4beds
3,854sqft
Single Family Residence
Built in 2006
1 Acres Lot
$695,400 Zestimate®
$--/sqft
$3,519 Estimated rent
Home value
$695,400
$633,000 - $765,000
$3,519/mo
Zestimate® history
Loading...
Owner options
Explore your selling options
What's special
Beautiful Custom Home Built by Fred Rivera w/ First Choice Builders built in 2006 on 1 Acre of land. Great Sandia Mountain Views from the formal dining, breakfast nook, master bedroom and covered balcony upstairs off the master suite. City Lights from master bedroom and covered balcony. Custom exotic tower entry (round design) with mission windows and tile mosaic flooring. Huge living room w/gas log (kiva like) fireplace with Nicho design. There are raised ceilings in the living room and ceramic tile flooring in the living room, kitchen, breakfast nook, formal dining, all baths and utility, except the master bath which has porcelain tile flooring. Large kitchen with tons of Alder wood kitchen cabinets and granite countertops. Built in desk area and expansive island with
Zillow last checked: 8 hours ago
Listing updated: June 30, 2025 at 09:20am
Listed by:
Joi Banks Schmidt 505-259-2033,
Coldwell Banker Legacy
Bought with:
Denis M. Muebake, REC20250532
Fathom Realty
Source: SWMLS,MLS#: 1079889
Facts & features
Interior
Bedrooms & bathrooms
- Bedrooms: 4
- Bathrooms: 4
- Full bathrooms: 3
- 1/2 bathrooms: 1
Primary bedroom
- Level: Upper
- Area: 407.95
- Dimensions: 20.5 x 19.9
Bedroom 2
- Level: Upper
- Area: 187.44
- Dimensions: 13.2 x 14.2
Bedroom 3
- Level: Upper
- Area: 327.89
- Dimensions: 15.11 x 21.7
Bedroom 4
- Level: Main
- Area: 225.76
- Dimensions: 16.6 x 13.6
Kitchen
- Level: Main
- Area: 413.67
- Dimensions: 23.11 x 17.9
Living room
- Level: Main
- Area: 497.13
- Dimensions: 22.7 x 21.9
Heating
- Central, Forced Air, Multiple Heating Units, Natural Gas
Cooling
- Multi Units, Refrigerated
Appliances
- Included: Convection Oven, Cooktop, Dishwasher, Disposal, Microwave, Refrigerator, Range Hood, Self Cleaning Oven
- Laundry: Washer Hookup, Electric Dryer Hookup, Gas Dryer Hookup
Features
- Breakfast Bar, Breakfast Area, Cathedral Ceiling(s), Separate/Formal Dining Room, Dual Sinks, Entrance Foyer, Family/Dining Room, Great Room, High Ceilings, Jetted Tub, Kitchen Island, Living/Dining Room, Multiple Living Areas, Main Level Primary, Pantry, Sitting Area in Master, Skylights, Separate Shower, Cable TV, Walk-In Closet(s)
- Flooring: Carpet, Tile
- Windows: Double Pane Windows, Insulated Windows, Vinyl, Skylight(s)
- Has basement: No
- Number of fireplaces: 1
- Fireplace features: Custom, Gas Log
Interior area
- Total structure area: 3,854
- Total interior livable area: 3,854 sqft
Property
Parking
- Total spaces: 3
- Parking features: Attached, Finished Garage, Garage, Garage Door Opener, Oversized
- Attached garage spaces: 3
Accessibility
- Accessibility features: Low Threshold Shower
Features
- Levels: Two
- Stories: 2
- Patio & porch: Balcony, Covered, Patio
- Exterior features: Balcony, Courtyard, Fence, Private Yard, Sprinkler/Irrigation
- Fencing: Back Yard
- Has view: Yes
Lot
- Size: 1 Acres
- Features: Landscaped, Views
Details
- Parcel number: R071245
- Zoning description: R-1
Construction
Type & style
- Home type: SingleFamily
- Architectural style: Custom
- Property subtype: Single Family Residence
Materials
- Frame, Synthetic Stucco
- Roof: Mixed,Tile
Condition
- Resale
- New construction: No
- Year built: 2006
Details
- Builder name: Custom- 1st Choice-Fred Rivera
Utilities & green energy
- Sewer: Septic Tank
- Water: Private, Well
- Utilities for property: Electricity Connected, Natural Gas Connected, Phone Connected, Sewer Not Available, Water Not Available
Green energy
- Energy generation: None
- Water conservation: Water-Smart Landscaping
Community & neighborhood
Location
- Region: Rio Rancho
- Subdivision: RIO RANCHO ESTATES
Other
Other facts
- Listing terms: Cash,Conventional,FHA,Owner May Carry,VA Loan
- Road surface type: Dirt
Price history
| Date | Event | Price |
|---|---|---|
| 5/29/2025 | Sold | -- |
Source: | ||
| 4/27/2025 | Pending sale | $750,000$195/sqft |
Source: | ||
| 4/3/2025 | Price change | $750,000-7.4%$195/sqft |
Source: | ||
| 3/22/2025 | Price change | $810,000-5%$210/sqft |
Source: | ||
| 3/12/2025 | Listed for sale | $852,250$221/sqft |
Source: | ||
Public tax history
| Year | Property taxes | Tax assessment |
|---|---|---|
| 2025 | $5,817 -3.6% | $178,682 +3% |
| 2024 | $6,036 +2.7% | $173,478 +3% |
| 2023 | $5,874 -1.1% | $168,425 |
Find assessor info on the county website
Neighborhood: Chamiza Estates
Nearby schools
GreatSchools rating
- 7/10Enchanted Hills Elementary SchoolGrades: K-5Distance: 0.9 mi
- 7/10Rio Rancho Middle SchoolGrades: 6-8Distance: 1 mi
- 7/10V Sue Cleveland High SchoolGrades: 9-12Distance: 2 mi
Schools provided by the listing agent
- Elementary: Enchanted Hills
- Middle: Rio Rancho
- High: V. Sue Cleveland
Source: SWMLS. This data may not be complete. We recommend contacting the local school district to confirm school assignments for this home.
Get a cash offer in 3 minutes
Find out how much your home could sell for in as little as 3 minutes with a no-obligation cash offer.
Estimated market value$695,400
Get a cash offer in 3 minutes
Find out how much your home could sell for in as little as 3 minutes with a no-obligation cash offer.
Estimated market value
$695,400

