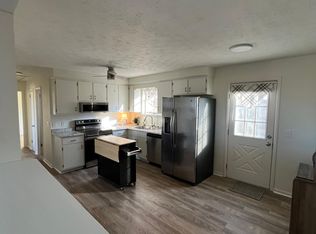Make this country oasis your new home! Just 20min NW of Nashville and 2min from golf course - this can give you the luxury of both rural living and access to city life. Open floor plan - spacious bedrooms. Natural privacy to enjoy a 29ft above pool/deck area. Freshly painted, well maintained, 2 car garage/oversized concrete drive, 2nd story hobby/bedrm and finished basement rec room with half bath. Playground equipment/trampoline/outdoor furniture neg. Don't miss your chance to see this gem!!
This property is off market, which means it's not currently listed for sale or rent on Zillow. This may be different from what's available on other websites or public sources.
