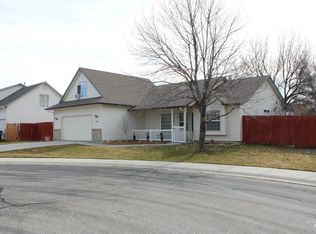Sold
Price Unknown
1561 N Two Point Pl, Kuna, ID 83634
3beds
2baths
1,849sqft
Single Family Residence
Built in 2001
9,888.12 Square Feet Lot
$426,700 Zestimate®
$--/sqft
$2,194 Estimated rent
Home value
$426,700
$405,000 - $448,000
$2,194/mo
Zestimate® history
Loading...
Owner options
Explore your selling options
What's special
Beautiful 3 bed 2 bath 1849 sq ft home welcomes you with mature landscaping & stylish exterior. New windows (2021) & interior/exterior paint (2022). New fencing (2023), wide side gate & 12' RV gate for outdoor toys & lawn equip. Family room invites with sweeping vaulted ceilings into the kitchen along with a desirable spilt bedroom layout. Master suite has it all including private access to a backyard covered patio. Additional vaulted living room features a cozy cobblestone gas fireplace. Darling backyard 14'x 8' shed & attached shed. Garage built-ins galore! AND there's an upstairs Bonus Room, large backyard, garden/BBQ space, alarm, & central vac. Great location! This is the one!!
Zillow last checked: 8 hours ago
Listing updated: November 21, 2023 at 12:05am
Listed by:
Devin Brennan 208-440-1286,
Silvercreek Realty Group
Bought with:
Ashley Revaul
Homes of Idaho
Source: IMLS,MLS#: 98890941
Facts & features
Interior
Bedrooms & bathrooms
- Bedrooms: 3
- Bathrooms: 2
- Main level bathrooms: 2
- Main level bedrooms: 3
Primary bedroom
- Level: Main
- Area: 143
- Dimensions: 13 x 11
Bedroom 2
- Level: Main
- Area: 132
- Dimensions: 12 x 11
Bedroom 3
- Level: Main
- Area: 132
- Dimensions: 12 x 11
Family room
- Level: Main
- Area: 308
- Dimensions: 22 x 14
Living room
- Level: Main
- Area: 285
- Dimensions: 19 x 15
Heating
- Forced Air, Natural Gas
Cooling
- Central Air
Appliances
- Included: Gas Water Heater, Dishwasher, Disposal, Microwave, Refrigerator
Features
- Bath-Master, Bed-Master Main Level, Split Bedroom, Family Room, Rec/Bonus, Central Vacuum Plumbed, Walk-In Closet(s), Breakfast Bar, Pantry, Laminate Counters, Number of Baths Main Level: 2, Bonus Room Size: 22x12, Bonus Room Level: Upper
- Has basement: No
- Number of fireplaces: 1
- Fireplace features: One, Gas
Interior area
- Total structure area: 1,849
- Total interior livable area: 1,849 sqft
- Finished area above ground: 1,849
- Finished area below ground: 0
Property
Parking
- Total spaces: 2
- Parking features: Attached, RV Access/Parking, Driveway
- Attached garage spaces: 2
- Has uncovered spaces: Yes
Accessibility
- Accessibility features: Accessible Hallway(s)
Features
- Levels: Single w/ Upstairs Bonus Room
- Patio & porch: Covered Patio/Deck
Lot
- Size: 9,888 sqft
- Features: Standard Lot 6000-9999 SF, Garden, Irrigation Available, Sidewalks, Cul-De-Sac, Auto Sprinkler System, Full Sprinkler System, Pressurized Irrigation Sprinkler System, Irrigation Sprinkler System
Details
- Additional structures: Shed(s)
- Parcel number: R1791760150
- Zoning: R-6
Construction
Type & style
- Home type: SingleFamily
- Property subtype: Single Family Residence
Materials
- Brick, Frame, HardiPlank Type
- Roof: Architectural Style
Condition
- Year built: 2001
Utilities & green energy
- Water: Public
- Utilities for property: Sewer Connected, Cable Connected
Community & neighborhood
Location
- Region: Kuna
- Subdivision: Deer Horn
HOA & financial
HOA
- Has HOA: Yes
- HOA fee: $150 annually
Other
Other facts
- Listing terms: Cash,Conventional,FHA,USDA Loan,VA Loan
- Ownership: Fee Simple
- Road surface type: Paved
Price history
Price history is unavailable.
Public tax history
| Year | Property taxes | Tax assessment |
|---|---|---|
| 2025 | $1,302 -16.4% | $406,900 +3.6% |
| 2024 | $1,557 -25.7% | $392,800 +4.7% |
| 2023 | $2,096 +12.9% | $375,300 -19.3% |
Find assessor info on the county website
Neighborhood: 83634
Nearby schools
GreatSchools rating
- 4/10Reed Elementary SchoolGrades: PK-5Distance: 0.1 mi
- 3/10Kuna Middle SchoolGrades: 6-8Distance: 0.9 mi
- 2/10Kuna High SchoolGrades: 9-12Distance: 0.5 mi
Schools provided by the listing agent
- Elementary: Reed
- Middle: Kuna
- High: Kuna
- District: Kuna School District #3
Source: IMLS. This data may not be complete. We recommend contacting the local school district to confirm school assignments for this home.
