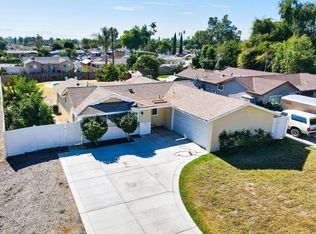Border to Rancho Cucamonga. Beautiful New laminate flooring in all 3 bedrooms with 2 bathrooms. Great spacious open floorplan. This great home has Granite counters, White shaker cabinets with a lazy susan, a Stainless steel sink, garden window. Large mirrors in both bathrooms, with striking granite counters, Dual pane windows, a Newer AC unit with a force air Heating system. The Master bedroom has a walk-in closet. The front bedroom has an adorable window seat. Included is a two car garage rollup automatic garage door opener, with great indoor lighting, and nice automatic security lights at garage. New Drought Resistant rear yard landscaping. All in a quiet neighborhood. close to schools, 5 mins to the 10 freeway, 10 mins to 210 freeway, and close to Ontario Mills shopping. You are going to love this home and the restaurants in this sought-after northeast area of Ontario and border-line of Rancho Cucamonga. Tenant must carry Renters Insurance, No Smoking or Vaping. $3100 a month $3100 Security Deposit. Application processing is $45 per applicant. Owner is licensee
House for rent
$3,100/mo
1561 N Isadora Way, Ontario, CA 91764
3beds
1,169sqft
Price is base rent and doesn't include required fees.
Singlefamily
Available now
No pets
Central air
Gas & electric dryer hookup laundry
2 Attached garage spaces parking
Central, forced air, fireplace
What's special
Adorable window seatBorder to rancho cucamongaStainless steel sinkStriking granite countersGranite countersGreat spacious open floorplanGarden window
- 51 days
- on Zillow |
- -- |
- -- |
Travel times
Facts & features
Interior
Bedrooms & bathrooms
- Bedrooms: 3
- Bathrooms: 2
- Full bathrooms: 2
Rooms
- Room types: Dining Room
Heating
- Central, Forced Air, Fireplace
Cooling
- Central Air
Appliances
- Included: Oven, Range
- Laundry: Gas & Electric Dryer Hookup, Hookups, In Garage
Features
- All Bedrooms Down, Cathedral Ceiling(s), Eating Area In Dining Room, Entry, Main Floor Bedroom, Main Floor Master Bedroom, Open Floorplan, Walk In Closet, Walk-In Closet(s)
- Flooring: Laminate, Tile
- Has fireplace: Yes
Interior area
- Total interior livable area: 1,169 sqft
Property
Parking
- Total spaces: 2
- Parking features: Attached, Driveway, Garage, Covered
- Has attached garage: Yes
- Details: Contact manager
Features
- Stories: 1
- Exterior features: Contact manager
Details
- Parcel number: 0209381210000
Construction
Type & style
- Home type: SingleFamily
- Property subtype: SingleFamily
Materials
- Roof: Shake Shingle
Condition
- Year built: 1979
Community & HOA
Location
- Region: Ontario
Financial & listing details
- Lease term: 12 Months
Price history
| Date | Event | Price |
|---|---|---|
| 5/5/2025 | Price change | $3,100-4.6%$3/sqft |
Source: CRMLS #CV25079733 | ||
| 4/11/2025 | Listed for rent | $3,250$3/sqft |
Source: CRMLS #CV25079733 | ||
| 3/31/2025 | Listing removed | $3,250$3/sqft |
Source: CRMLS #CV25035592 | ||
| 3/30/2025 | Price change | $3,250+3.2%$3/sqft |
Source: CRMLS #CV25035592 | ||
| 3/13/2025 | Price change | $3,150-3.1%$3/sqft |
Source: CRMLS #CV25035592 | ||
![[object Object]](https://photos.zillowstatic.com/fp/ff4664fac199dc3e43d36636f2dd8bea-p_i.jpg)
