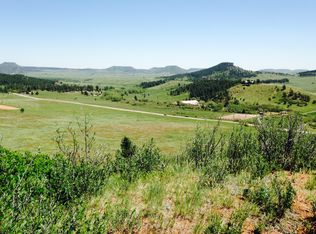Location and Beauty Await! Luxury custom mountain home has contemporary features, amazing horse property far away from the hustle and bustle of city, yet convenient drive to the townships of Castle Rock and Colorado Springs. Home is located just 20 minutes from the Air Force Academy and minutes to Palmer Lake for dining and entertainment. Outdoors and miles of horseback trail riding nearby in Greenland Open Space, Dawson Butte and Pike National Forest. Barn, loafing shed, and pasture for up to three horses on pastoral property. Enjoy gated community with space to live quiet life on three acres and views from every window of home. This home has been fully renovated within the last 3 years and ready for year-round entertaining. Home features eat in kitchen with high end stainless steel smart appliances, granite countertops and custom cabinetry. Enjoy your coffee or dinner on the walk-out entertainment deck. All decks off kitchen and every bedroom have composite decks with views. Lower-level front entry features a iron and oak circular stairway. Third level of home features large loft, five-piece master bath and large his and hers walk-in closet off the master suite. Lower level of home features gorgeous family room, eat-in kitchen with entertainment bar and beautiful granite in kitchen. Lower level of home also features large bedroom with gorgeous, updated bathroom. The lower-level home has been set up with private entry and sellers are willing to sell all lower level items as turn key with washer/dryer, all appliances and furniture and dining and cooking items. Lower level can be enjoyed as part of the entire home as originally designed, or as a separate lower-level apartment for guests or rental. Verifiable rental history of lower level available. New owners will love buying from these sellers. They have loved and maintained this home with care! New septic leech system completed in Sept. '22. New Roof for garage in '16. Private Security System.
This property is off market, which means it's not currently listed for sale or rent on Zillow. This may be different from what's available on other websites or public sources.
