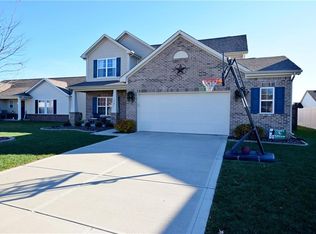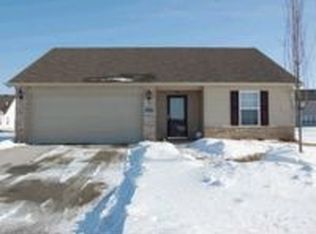JUST LIKE BRAND NEW! Enjoy all of the benefits of a new home, built in April of 2017, without the hassle of having to wait for the building process! This 4 bdrm/2.5 bath home offers a Dining Rm (could be an office), large Great Rm with corner FP, Large eat-in Kitchen with center island, SS appliances, pantry and tall, dark cabinets. Upstairs offers a Loft and all bdrms. Huge MB has an en suite Master bath w/ double sinks and WIC. Partial, unfinished basement is a great space for extra storage or to finish out as an extra bonus room (also has roughed in plumbing for a bathroom). Wood deck and paver patio in the backyard!
This property is off market, which means it's not currently listed for sale or rent on Zillow. This may be different from what's available on other websites or public sources.

