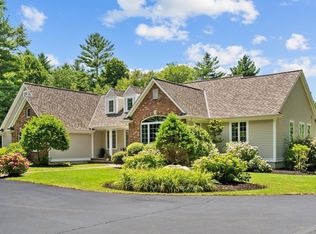Sold for $715,000
$715,000
1561 Main St, Acushnet, MA 02743
3beds
2,290sqft
Single Family Residence
Built in 2019
1.39 Acres Lot
$773,200 Zestimate®
$312/sqft
$3,622 Estimated rent
Home value
$773,200
$735,000 - $812,000
$3,622/mo
Zestimate® history
Loading...
Owner options
Explore your selling options
What's special
Feel right at home in this beautiful almost new colonial in rural Acushnet. The welcoming feeling begins on the front farmer's porch, an ideal place to relax on a summer's evening. The open floor plan is both spacious & cozy, w/ a fireplaced liv. rm, striking kitchen w/ granite countertops, walk-in food pantry, and breakfast counter. An adjacent dining area flows nicely to an oversized deck. A half bath and convenient laundry area w/ access to the 2 car garage completes the first level. Attractive laminate flooring runs thru out most of the first floor. Central air on both levels. Upstairs offers 3 Bedrooms , 2 full baths, and a bonus room over the garage, perfect for hanging out w/friends. The primary bedroom is nicely appointed w/ an en suite w/ dble vanity, tiled walk in shower, & walk in closet. The full basement has plenty of storage & a walk out. The exterior offers Solar panels & a huge deck overlooking a large private fenced backyard, ideal for entertaining, sports, or garden
Zillow last checked: 8 hours ago
Listing updated: July 24, 2023 at 10:04am
Listed by:
Sharon Josefek 508-264-2172,
LAER Realty Partners / Rose Homes & Real Estate 508-763-3121
Bought with:
Matthew Botelho
Berkshire Hathaway Home Services - Mel Antonio Real Estate
Source: MLS PIN,MLS#: 73119033
Facts & features
Interior
Bedrooms & bathrooms
- Bedrooms: 3
- Bathrooms: 3
- Full bathrooms: 2
- 1/2 bathrooms: 1
Primary bedroom
- Features: Walk-In Closet(s), Flooring - Wall to Wall Carpet
- Level: Second
Bedroom 2
- Features: Closet, Flooring - Wall to Wall Carpet
- Level: Second
Bedroom 3
- Features: Closet, Flooring - Wall to Wall Carpet
- Level: Second
Primary bathroom
- Features: Yes
Bathroom 1
- Features: Bathroom - Half, Flooring - Stone/Ceramic Tile
- Level: First
Bathroom 2
- Features: Flooring - Stone/Ceramic Tile
- Level: Second
Bathroom 3
- Features: Bathroom - Tiled With Shower Stall, Walk-In Closet(s), Flooring - Stone/Ceramic Tile, Double Vanity
- Level: Second
Dining room
- Features: Beamed Ceilings, Open Floorplan, Slider
- Level: First
Family room
- Features: Flooring - Wall to Wall Carpet, Recessed Lighting
- Level: Second
Kitchen
- Features: Pantry, Breakfast Bar / Nook, Open Floorplan, Recessed Lighting, Stainless Steel Appliances
- Level: First
Living room
- Features: Open Floorplan, Recessed Lighting
- Level: First
Heating
- Forced Air, Heat Pump, Propane
Cooling
- Central Air
Appliances
- Included: Water Heater, Range, Dishwasher, Refrigerator, Washer, Dryer
- Laundry: First Floor, Electric Dryer Hookup
Features
- Recessed Lighting, Bonus Room
- Flooring: Tile, Carpet, Laminate, Flooring - Wall to Wall Carpet
- Windows: Insulated Windows
- Basement: Full,Walk-Out Access,Unfinished
- Number of fireplaces: 1
- Fireplace features: Living Room
Interior area
- Total structure area: 2,290
- Total interior livable area: 2,290 sqft
Property
Parking
- Total spaces: 8
- Parking features: Attached, Paved Drive, Paved
- Attached garage spaces: 2
- Uncovered spaces: 6
Features
- Patio & porch: Porch, Deck - Composite
- Exterior features: Porch, Deck - Composite, Rain Gutters, Fenced Yard
- Fencing: Fenced
- Frontage length: 175.00
Lot
- Size: 1.39 Acres
Details
- Parcel number: 5072354
- Zoning: Res
Construction
Type & style
- Home type: SingleFamily
- Architectural style: Colonial
- Property subtype: Single Family Residence
Materials
- Modular
- Foundation: Concrete Perimeter
- Roof: Shingle
Condition
- Year built: 2019
Utilities & green energy
- Electric: Circuit Breakers, 100 Amp Service, 200+ Amp Service
- Sewer: Private Sewer
- Water: Private
- Utilities for property: for Electric Range, for Electric Dryer
Green energy
- Energy generation: Solar
Community & neighborhood
Community
- Community features: Golf, Public School
Location
- Region: Acushnet
Other
Other facts
- Road surface type: Paved
Price history
| Date | Event | Price |
|---|---|---|
| 7/21/2023 | Sold | $715,000+11.7%$312/sqft |
Source: MLS PIN #73119033 Report a problem | ||
| 6/7/2023 | Contingent | $639,900$279/sqft |
Source: MLS PIN #73119033 Report a problem | ||
| 6/1/2023 | Listed for sale | $639,900+43.8%$279/sqft |
Source: MLS PIN #73119033 Report a problem | ||
| 2/21/2020 | Sold | $445,000$194/sqft |
Source: Public Record Report a problem | ||
Public tax history
| Year | Property taxes | Tax assessment |
|---|---|---|
| 2025 | $6,997 +4.4% | $648,500 +10.4% |
| 2024 | $6,705 +1% | $587,600 +6.2% |
| 2023 | $6,641 +6.5% | $553,400 +17.8% |
Find assessor info on the county website
Neighborhood: 02743
Nearby schools
GreatSchools rating
- 9/10Acushnet Elementary SchoolGrades: PK-4Distance: 2.5 mi
- 5/10Albert F Ford Middle SchoolGrades: 5-8Distance: 2.6 mi
Get a cash offer in 3 minutes
Find out how much your home could sell for in as little as 3 minutes with a no-obligation cash offer.
Estimated market value$773,200
Get a cash offer in 3 minutes
Find out how much your home could sell for in as little as 3 minutes with a no-obligation cash offer.
Estimated market value
$773,200
