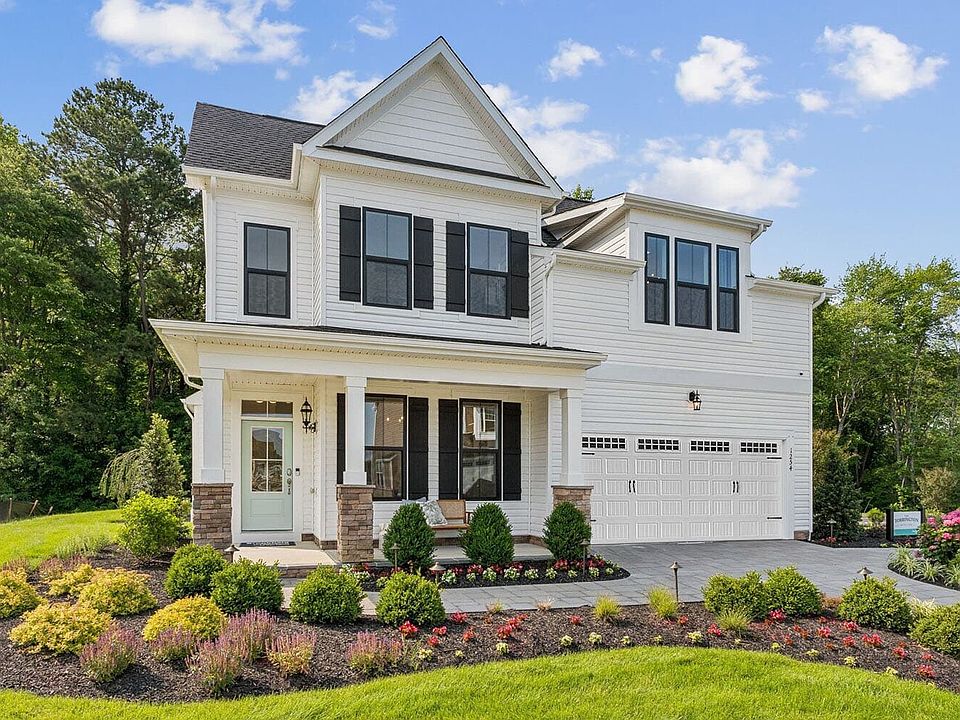Brand New Torrington with Main Level Primary Bedroom is under construction and nearly ready for move in! A covered porch extends a gracious welcome, leading you into a home where thoughtful details abound. Throughout the home, the upgraded Artisan interior trim package adds a touch of elegance and sophistication to every room. Upon entering, discover a flexible living space that can effortlessly transform into a distinguished study/den or a vibrant playroom to meet your evolving needs. The heart of this residence lies in its open-concept kitchen, harmoniously connecting the dining room and family room – an ideal setting for hosting gatherings and creating lasting memories. The main level boasts a striking volume ceiling, and abundant windows enhancing the sense of spaciousness . The kitchen boasts a central expanded eat-in island, Carrara Morro quartz countertop, and a gourmet stainless steel appliance package with a hood, complemented by Glacier Gray kitchen cabinets and sophisticated matte black kitchen hardware. Retreat to the main-level primary suite, strategically positioned for utmost privacy. This serene haven includes two spacious walk-in closets and a deluxe primary bathroom featuring a frameless shower door, Carrara Morro quartz countertops, and upgraded cabinets. Ascend to the upper level which features an alternate layout, and a versatile loft awaits, offering a flexible space for relaxation or recreation. This level also features two additional bedrooms and a full bath. The Torrington offers a seamless blend of luxurious features and practical design, creating a residence that truly feels like home. Located in Trappe, MD just minutes from Easton, MD, Lakeside at Trappe is an amenity-rich community that allows for daily recreation and easy access to all your needs in Easton, Cambridge, and beyond. Community currently offers a pool, bathhouse with fitness room, ping pong, corn hole, playground and sports courts plus a Bark park. An immersive lakeside experience also in the works! Please ask about special financing and closing costs!
New construction
Special offer
$529,990
1561 Lake Tahoe Dr, Trappe, MD 21673
3beds
2,340sqft
Single Family Residence
Built in 2025
8,368 Square Feet Lot
$529,400 Zestimate®
$226/sqft
$85/mo HOA
What's special
Central expanded eat-in islandVersatile loftStriking volume ceilingAbundant windowsCarrara morro quartz countertopTwo spacious walk-in closetsMain-level primary suite
Call: (667) 255-0904
- 171 days |
- 103 |
- 6 |
Zillow last checked: 10 hours ago
Listing updated: November 05, 2025 at 06:16am
Listed by:
Elizabeth Ellis 703-987-3060,
Brookfield Mid-Atlantic Brokerage, LLC
Source: Bright MLS,MLS#: MDTA2010906
Travel times
Schedule tour
Select your preferred tour type — either in-person or real-time video tour — then discuss available options with the builder representative you're connected with.
Open house
Facts & features
Interior
Bedrooms & bathrooms
- Bedrooms: 3
- Bathrooms: 3
- Full bathrooms: 2
- 1/2 bathrooms: 1
- Main level bathrooms: 2
- Main level bedrooms: 1
Basement
- Area: 0
Heating
- Heat Pump, Electric
Cooling
- Central Air, Electric
Appliances
- Included: Stainless Steel Appliance(s), Electric Water Heater
- Laundry: Hookup
Features
- Dining Area, Open Floorplan, Family Room Off Kitchen, Walk-In Closet(s), Entry Level Bedroom, 9'+ Ceilings
- Has basement: No
- Has fireplace: No
Interior area
- Total structure area: 2,340
- Total interior livable area: 2,340 sqft
- Finished area above ground: 2,340
- Finished area below ground: 0
Property
Parking
- Total spaces: 2
- Parking features: Garage Faces Front, Attached
- Attached garage spaces: 2
Accessibility
- Accessibility features: None
Features
- Levels: Two
- Stories: 2
- Pool features: Community
Lot
- Size: 8,368 Square Feet
Details
- Additional structures: Above Grade, Below Grade
- Parcel number: 2103199405
- Zoning: R
- Special conditions: Standard
Construction
Type & style
- Home type: SingleFamily
- Architectural style: Craftsman
- Property subtype: Single Family Residence
Materials
- Vinyl Siding
- Foundation: Slab
- Roof: Shingle
Condition
- Excellent
- New construction: Yes
- Year built: 2025
Details
- Builder model: TORRINGTON
- Builder name: Brookfield Residential
Utilities & green energy
- Sewer: Public Septic
- Water: Public
- Utilities for property: Fiber Optic
Community & HOA
Community
- Subdivision: Single Family Homes at Lakeside at Trappe
HOA
- Has HOA: Yes
- Services included: Common Area Maintenance, Health Club, Management, Pool(s)
- HOA fee: $85 monthly
Location
- Region: Trappe
- Municipality: Trappe
Financial & listing details
- Price per square foot: $226/sqft
- Date on market: 5/29/2025
- Listing agreement: Exclusive Agency
- Ownership: Fee Simple
About the community
Lakeside at Trappe is ideally located on Maryland's Eastern Shore near Easton and offers a wide range of single-family homes including main-level living home designs.
Save Thousands - Rates as Low as 2.99%*
or select Up to $25,000 in Paid Closing Costs*Source: Brookfield Residential

