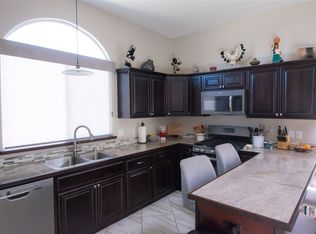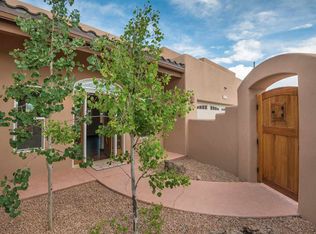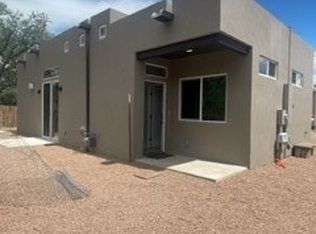Sold
Price Unknown
1561 Kachina Ridge Dr, Santa Fe, NM 87507
3beds
2,088sqft
Single Family Residence
Built in 2017
5,662.8 Square Feet Lot
$678,200 Zestimate®
$--/sqft
$3,319 Estimated rent
Home value
$678,200
$604,000 - $760,000
$3,319/mo
Zestimate® history
Loading...
Owner options
Explore your selling options
What's special
Kachina Ridge 3-bedroom, 2-bathroom residence, crafted by Master Green Builder Arch Sproul, showcases numerous custom upgrades and green features, making it an eco-friendly choice for the modern homeowner. Wide doorways, nichos, and porcelain tile and hardwood hickory floors throughout. The solid knotty pine doors add a touch of rustic charm, while the enlarged living room with log vigas and a gas fireplace with a flagstone hearth, invites you to unwind in style. The bright, east-facing kitchen is appointed with a center island, solid maple cabinets finished in natural tones, Silestone quartz countertops and Energy Star Appliances. The primary suite includes a walk-in closet and en-suite bath with soaking tub and walk-in shower. The two guest bedrooms offer versatile options, whether you need a studio, office, or additional space for visitors. Plus, a bonus room awaits your creativity—perfect for exercise or artistic endeavors. Step outside to the expansive back portal featuring a tongue and groove ceiling, where you can enjoy al fresco dining. The front and backyard gardens are thoughtfully designed with low-water perennials and buried irrigation lines. Enlarged, fully finished garage with 10-foot ceiling and overhead storage. Equipped with 30 photovoltaic panels installed by Positive Energy, you can enjoy lower energy costs while reducing your carbon footprint. The Kachina Ridge Subdivision homes are located adjacent to a greenbelt with no through streets. Convenient city location close to shopping, restaurants and the Santa Fe Plaza.
Zillow last checked: 8 hours ago
Listing updated: October 21, 2025 at 09:00am
Listed by:
Darlene L. Streit 505-920-8001,
Sotheby's Int. RE/Grant
Bought with:
Shakib “Shak” Banihashemi, REC20230306
Corcoran Plaza Properties
Source: SFARMLS,MLS#: 202503636 Originating MLS: Santa Fe Association of REALTORS
Originating MLS: Santa Fe Association of REALTORS
Facts & features
Interior
Bedrooms & bathrooms
- Bedrooms: 3
- Bathrooms: 2
- Full bathrooms: 1
- 3/4 bathrooms: 1
Heating
- Forced Air, Natural Gas
Cooling
- Central Air, Refrigerated
Appliances
- Included: Dishwasher, Electric Water Heater, Gas Cooktop, Disposal, Microwave, Oven, Range, Refrigerator, Water Heater
Features
- Beamed Ceilings, No Interior Steps
- Flooring: Tile, Wood
- Has basement: No
- Number of fireplaces: 1
- Fireplace features: Gas
Interior area
- Total structure area: 2,088
- Total interior livable area: 2,088 sqft
Property
Parking
- Total spaces: 4
- Parking features: Attached, Direct Access, Garage
- Attached garage spaces: 2
Accessibility
- Accessibility features: Not ADA Compliant
Features
- Levels: One
- Stories: 1
Lot
- Size: 5,662 sqft
Details
- Additional structures: Storage
- Parcel number: 910013519
- Special conditions: Standard
Construction
Type & style
- Home type: SingleFamily
- Architectural style: Pueblo
- Property subtype: Single Family Residence
Materials
- Frame, Stucco
- Roof: Bitumen,Flat
Condition
- Year built: 2017
Utilities & green energy
- Sewer: Public Sewer
- Water: Public
- Utilities for property: High Speed Internet Available, Electricity Available
Community & neighborhood
Location
- Region: Santa Fe
- Subdivision: Kachina Ridge
HOA & financial
HOA
- Has HOA: Yes
Other
Other facts
- Listing terms: Cash,Conventional,New Loan
Price history
| Date | Event | Price |
|---|---|---|
| 10/21/2025 | Sold | -- |
Source: | ||
| 9/22/2025 | Pending sale | $695,000$333/sqft |
Source: | ||
| 8/8/2025 | Listed for sale | $695,000$333/sqft |
Source: | ||
Public tax history
| Year | Property taxes | Tax assessment |
|---|---|---|
| 2024 | $3,015 +0% | $401,669 +3% |
| 2023 | $3,014 +2.3% | $389,970 +3% |
| 2022 | $2,946 +1.6% | $378,612 +3% |
Find assessor info on the county website
Neighborhood: 87507
Nearby schools
GreatSchools rating
- 4/10Kearny Elementary SchoolGrades: PK-6Distance: 0.7 mi
- 6/10Milagro Middle SchoolGrades: 7-8Distance: 2.8 mi
- NASanta Fe EngageGrades: 9-12Distance: 1.2 mi
Schools provided by the listing agent
- Elementary: Kearney
- Middle: Milagro
- High: Santa Fe
Source: SFARMLS. This data may not be complete. We recommend contacting the local school district to confirm school assignments for this home.
Get a cash offer in 3 minutes
Find out how much your home could sell for in as little as 3 minutes with a no-obligation cash offer.
Estimated market value$678,200
Get a cash offer in 3 minutes
Find out how much your home could sell for in as little as 3 minutes with a no-obligation cash offer.
Estimated market value
$678,200


