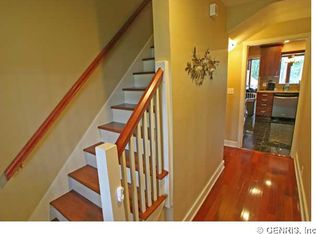TUCKED INTO PENFIELD. YOU WILL FIND THIS MULTI VERSED HOME. WELCOME TO 1561 CREEK ST. 1800+ SQUARE FEET. 6 BEDROOMS. 2 FULL BATHROOMS. FIRST FLOOR LAUNDRY (CONVERTED IN BEDROOM 3). OPEN KITCHEN/DINING COMBO WITH TILE & HARDWOOD FLOORS. SPACIOUS LIVING ROOM TO FRONT WITH BUILT INS & BAY WINDOW. GENEROUS SIZED BASEMENT FOR STORAGE WITH LOWER LEVEL WALK OUT. UPDATED MECHANICS INCLUDE VINYL WINDOWS, 2017 GARAGE DOOR, 2015 FURNACE & A/C, & 2019 H20 TANK. OUTSIDE OFFERS 3 CAR WIDE DRIVEWAY, LARGE LOT, PARTIALLY FENCED IN BACKYARD FOR PERSONAL KIDS PLAY AREA, AND ADDITIONAL PRIVATE IN GROUND POOL OASIS. HOME IS PERMITED/APPROVED FOR DAYCARE. NO DELAYED NEGOTIATIONS! HERES YOUR CHANCE TO GET IN BEFORE THE HOLIDAYS!
This property is off market, which means it's not currently listed for sale or rent on Zillow. This may be different from what's available on other websites or public sources.
