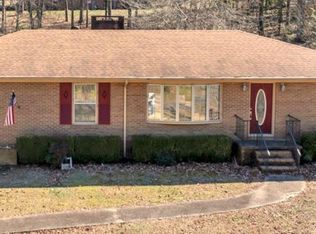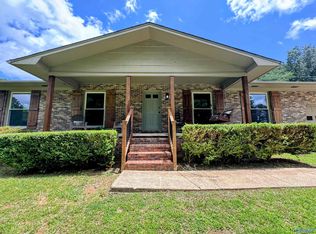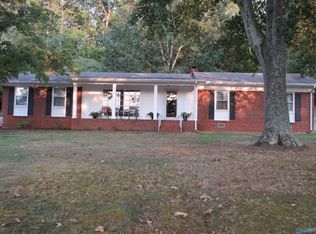Sold for $253,000
$253,000
1561 Bob Jones Rd, Scottsboro, AL 35769
3beds
2,629sqft
Single Family Residence
Built in 1965
0.68 Acres Lot
$295,800 Zestimate®
$96/sqft
$2,353 Estimated rent
Home value
$295,800
$275,000 - $319,000
$2,353/mo
Zestimate® history
Loading...
Owner options
Explore your selling options
What's special
Amazing all brick home for sale by original owner with 2629 sqft (including 608 finished sqft in basement) on over 2/3 acre with mature trees and double 2 car garages. Has exposed beam in living room, lots of original hardwood flooring, updated kitchen, dining and main bathroom, a glassed-in 4 seasons room, oversized covered patio and workshop in the detached garaged. Unique features include, a “safer” room in basement (not included in basement sqft), lots of storage areas and close proximity (less than 1 mile) to Scottsboro city park and boat ramp. Finished area of basement includes wet bar, lots of cabinetry, full bathroom, and large lounge rec room with pool table.
Zillow last checked: 8 hours ago
Listing updated: July 11, 2023 at 10:03am
Listed by:
Jason Tiede 256-584-2656,
Cornerstone Real Estate,
Collin Tiede 256-631-2034,
Cornerstone Real Estate
Bought with:
, 116064
Southland Realty & Auction LLC
Source: ValleyMLS,MLS#: 1832557
Facts & features
Interior
Bedrooms & bathrooms
- Bedrooms: 3
- Bathrooms: 3
- Full bathrooms: 2
- 3/4 bathrooms: 1
Primary bedroom
- Features: Ceiling Fan(s), Carpet
- Level: First
- Area: 180
- Dimensions: 12 x 15
Bedroom 2
- Features: Ceiling Fan(s), Carpet
- Level: First
- Area: 144
- Dimensions: 12 x 12
Bedroom 3
- Features: Ceiling Fan(s), Wood Floor
- Level: First
- Area: 120
- Dimensions: 10 x 12
Primary bathroom
- Features: Tile
- Level: First
- Area: 48
- Dimensions: 6 x 8
Bathroom 1
- Features: Tile
- Level: First
- Area: 72
- Dimensions: 8 x 9
Bathroom 2
- Features: Tile
- Level: Basement
- Area: 30
- Dimensions: 5 x 6
Dining room
- Features: Wood Floor
- Level: First
- Area: 110
- Dimensions: 10 x 11
Kitchen
- Features: Pantry, Wood Floor
- Level: First
- Area: 112
- Dimensions: 8 x 14
Living room
- Features: Ceiling Fan(s), Fireplace, Wood Floor
- Level: First
- Area: 216
- Dimensions: 12 x 18
Heating
- Central 1
Cooling
- Central 1
Features
- Basement: Basement
- Number of fireplaces: 1
- Fireplace features: One
Interior area
- Total interior livable area: 2,629 sqft
Property
Lot
- Size: 0.68 Acres
- Dimensions: 192 x 153 x 191 x 155
Details
- Parcel number: 3401120001010000
Construction
Type & style
- Home type: SingleFamily
- Architectural style: Ranch
- Property subtype: Single Family Residence
Condition
- New construction: No
- Year built: 1965
Utilities & green energy
- Sewer: Public Sewer
- Water: Public
Community & neighborhood
Location
- Region: Scottsboro
- Subdivision: Pine Woods
Other
Other facts
- Listing agreement: Agency
Price history
| Date | Event | Price |
|---|---|---|
| 7/10/2023 | Sold | $253,000-2.7%$96/sqft |
Source: | ||
| 6/12/2023 | Pending sale | $259,900$99/sqft |
Source: | ||
| 5/30/2023 | Price change | $259,900-5.5%$99/sqft |
Source: | ||
| 4/28/2023 | Listed for sale | $275,000$105/sqft |
Source: | ||
Public tax history
| Year | Property taxes | Tax assessment |
|---|---|---|
| 2024 | $1,081 | $22,280 |
| 2023 | $1,081 +38.6% | $22,280 +38.6% |
| 2022 | $780 | $16,080 |
Find assessor info on the county website
Neighborhood: 35769
Nearby schools
GreatSchools rating
- 10/10Thurston T Nelson Elementary SchoolGrades: PK-KDistance: 0.2 mi
- 7/10Scottsboro Jr High SchoolGrades: 7-8Distance: 2.2 mi
- 6/10Scottsboro High SchoolGrades: 9-12Distance: 4.3 mi
Schools provided by the listing agent
- Elementary: Caldwell Elem School
- Middle: Scottsboro Middle School
- High: Scottsboro High School
Source: ValleyMLS. This data may not be complete. We recommend contacting the local school district to confirm school assignments for this home.
Get pre-qualified for a loan
At Zillow Home Loans, we can pre-qualify you in as little as 5 minutes with no impact to your credit score.An equal housing lender. NMLS #10287.


