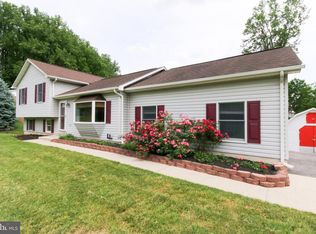Sold for $449,900
$449,900
15609 Kelbaugh Rd, Thurmont, MD 21788
3beds
3,136sqft
Single Family Residence
Built in 1994
1.45 Acres Lot
$445,700 Zestimate®
$143/sqft
$3,003 Estimated rent
Home value
$445,700
$410,000 - $481,000
$3,003/mo
Zestimate® history
Loading...
Owner options
Explore your selling options
What's special
One level living plus the lower level is ideal for an in-law suite or separate apartment with walkout-level french doors and fully equipped with kitchen, family room, full bathroom, and laundry. Well maintained spacious rancher on a 1.45 acre lot located in a peaceful setting while also providing a convenient location for commuting. Fully finished basement provides lots of options - currently using space as a 3rd BR. Main level includes spacious kitchen with new SS appliances, an abundance of cabinet and counter space, pantry, and eat-in kitchen with breakfast bar. Family room and huge light-filled LR with wood floors. Gas fireplace in FR. Primary bedroom with walk-in closet and ensuite bathroom with jetted tub and separate shower. Main level has been freshly painted. Parcel of land across the street which can be used for overflow parking. Close to Route 15 for commuting.
Zillow last checked: 8 hours ago
Listing updated: June 20, 2025 at 06:10am
Listed by:
Dawn Long 301-788-4371,
Samson Properties,
Co-Listing Agent: Erin M Misner 301-606-6257,
Samson Properties
Bought with:
Mackenzie Davis
Douglas Realty, LLC
Source: Bright MLS,MLS#: MDFR2055980
Facts & features
Interior
Bedrooms & bathrooms
- Bedrooms: 3
- Bathrooms: 3
- Full bathrooms: 3
- Main level bathrooms: 2
- Main level bedrooms: 2
Bedroom 2
- Level: Main
Primary bathroom
- Level: Main
Primary bathroom
- Level: Main
Bathroom 2
- Level: Main
Bathroom 3
- Level: Lower
Family room
- Features: Fireplace - Gas
- Level: Main
Family room
- Level: Lower
Other
- Level: Lower
Kitchen
- Features: Breakfast Bar, Eat-in Kitchen, Breakfast Room, Pantry
- Level: Main
Kitchen
- Level: Lower
Laundry
- Level: Main
Laundry
- Level: Lower
Living room
- Features: Flooring - HardWood
- Level: Main
Recreation room
- Level: Lower
Heating
- Heat Pump, Baseboard, Electric
Cooling
- Central Air, Ceiling Fan(s), Electric
Appliances
- Included: Microwave, Dishwasher, Dryer, Exhaust Fan, Extra Refrigerator/Freezer, Ice Maker, Cooktop, Stainless Steel Appliance(s), Washer, Water Heater, Refrigerator, Oven/Range - Electric, Oven/Range - Gas, Electric Water Heater
- Laundry: Main Level, Lower Level, Has Laundry, Washer In Unit, Dryer In Unit, Laundry Room
Features
- Attic, Bathroom - Walk-In Shower, Breakfast Area, Ceiling Fan(s), Family Room Off Kitchen, Eat-in Kitchen, Kitchen - Table Space, Pantry, Primary Bath(s), Walk-In Closet(s), 2nd Kitchen
- Flooring: Hardwood, Carpet, Wood
- Basement: Finished,Walk-Out Access,Connecting Stairway,Rear Entrance
- Number of fireplaces: 1
- Fireplace features: Gas/Propane
Interior area
- Total structure area: 3,524
- Total interior livable area: 3,136 sqft
- Finished area above ground: 1,568
- Finished area below ground: 1,568
Property
Parking
- Total spaces: 6
- Parking features: Garage Faces Front, Garage Door Opener, Asphalt, Driveway, Attached
- Attached garage spaces: 2
- Uncovered spaces: 4
Accessibility
- Accessibility features: None
Features
- Levels: Two
- Stories: 2
- Patio & porch: Deck
- Pool features: None
- Spa features: Bath
Lot
- Size: 1.45 Acres
Details
- Additional structures: Above Grade, Below Grade
- Parcel number: 1115329084
- Zoning: RC
- Special conditions: Standard
Construction
Type & style
- Home type: SingleFamily
- Architectural style: Ranch/Rambler
- Property subtype: Single Family Residence
Materials
- Brick Front
- Foundation: Other
Condition
- Very Good
- New construction: No
- Year built: 1994
Utilities & green energy
- Sewer: Private Septic Tank
- Water: Well
Community & neighborhood
Security
- Security features: Carbon Monoxide Detector(s), Smoke Detector(s)
Location
- Region: Thurmont
- Subdivision: Thurmont
Other
Other facts
- Listing agreement: Exclusive Right To Sell
- Listing terms: Conventional,Cash,FHA,VA Loan,USDA Loan
- Ownership: Fee Simple
Price history
| Date | Event | Price |
|---|---|---|
| 6/20/2025 | Sold | $449,900$143/sqft |
Source: | ||
| 5/22/2025 | Contingent | $449,900$143/sqft |
Source: | ||
| 5/15/2025 | Listed for sale | $449,900$143/sqft |
Source: | ||
| 4/28/2025 | Contingent | $449,900$143/sqft |
Source: | ||
| 4/22/2025 | Price change | $449,900-3.2%$143/sqft |
Source: | ||
Public tax history
| Year | Property taxes | Tax assessment |
|---|---|---|
| 2025 | $5,040 +14.4% | $400,333 +11% |
| 2024 | $4,407 +17.2% | $360,667 +12.4% |
| 2023 | $3,762 +1.4% | $321,000 |
Find assessor info on the county website
Neighborhood: 21788
Nearby schools
GreatSchools rating
- 6/10Thurmont Elementary SchoolGrades: 3-5Distance: 3.1 mi
- 4/10Thurmont Middle SchoolGrades: 6-8Distance: 2.9 mi
- 5/10Catoctin High SchoolGrades: 9-12Distance: 1.7 mi
Schools provided by the listing agent
- Elementary: Thurmont
- Middle: Thurmont
- High: Catoctin
- District: Frederick County Public Schools
Source: Bright MLS. This data may not be complete. We recommend contacting the local school district to confirm school assignments for this home.
Get a cash offer in 3 minutes
Find out how much your home could sell for in as little as 3 minutes with a no-obligation cash offer.
Estimated market value$445,700
Get a cash offer in 3 minutes
Find out how much your home could sell for in as little as 3 minutes with a no-obligation cash offer.
Estimated market value
$445,700
