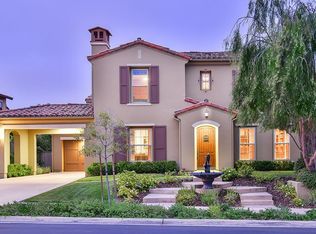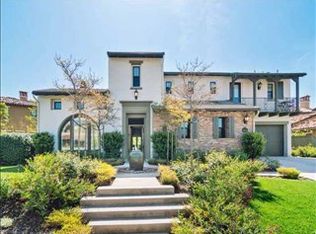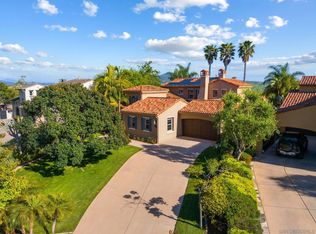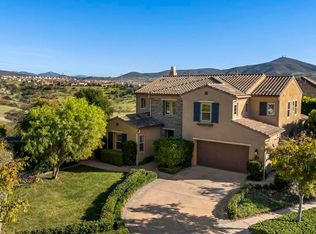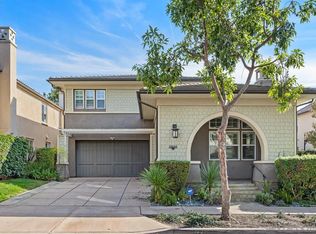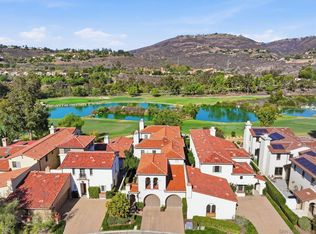Welcome to elegant living in Avaron Del Sur. This stunning classic home features high quality construction and finishes throughout. Interior highlights include a chef's kitchen, center island with prep sink, stainless steel appliances, granite counters, butlers pantry, walk-in pantry & ample storage cabinetry. Built-in side-by-side refrigerator, double ovens, professional 6-burner gas stove. Light filled living/dining room with fireplace and french doors opening to striking courtyard patio, with fireplace. A first floor master bedroom suite, featuring dual vanities, make-up vanity, large soaking tub and separate shower. A private first floor en-suite for guests. including full bath. Large first levelhome office, with adjacent 1/2 bath. Family room centers around large built-in media cabinet, stone fireplace and surround sound. The Tuscan architecture, with Tumbled Travertine flooring in the Versaille pattern add to the warm and bright feel of this home. Situated on a.26 acre lot the 4 Bed / 1 optional and 4-1/2 Ba. almost 4,000 sq ft. home offers spacious comfort living. Main floor laundry room with deep laundry sink and ample storage. Backyard is perfect for a beautiful private outdoor gathering space, featuing a lush, quiet manicured garden environment. Separate one and two car epoxy fooring garages and full home water purification system and Solar. Avaron residents enjoy access to all 14 community parks in Del Sur—11 of which feature pools—creating an unparalleled lifestyle centered around family, recreation, and community. Nearby Crosby Club with award winning golf course and amenities. Gated community, top ranked schools and shopping
Pending
$2,988,000
15609 Hayden Lake Pl, San Diego, CA 92127
4beds
3,951sqft
Est.:
Single Family Residence
Built in 2009
-- sqft lot
$2,844,800 Zestimate®
$756/sqft
$350/mo HOA
What's special
Stone fireplaceBuilt-in media cabinetStriking courtyard patioTuscan architectureMain floor laundry roomTumbled travertine flooringPrivate first floor en-suite
- 72 days |
- 910 |
- 18 |
Zillow last checked: 8 hours ago
Listing updated: December 20, 2025 at 09:10am
Listed by:
Craig Wells DRE #01708206 858-472-2530,
Hunter & Maddox Intl. Inc.,
Mike Althof DRE #01245962 619-417-5766,
Hunter & Maddox Intl. Inc.
Source: SDMLS,MLS#: 250041484 Originating MLS: San Diego Association of REALTOR
Originating MLS: San Diego Association of REALTOR
Facts & features
Interior
Bedrooms & bathrooms
- Bedrooms: 4
- Bathrooms: 5
- Full bathrooms: 4
- 1/2 bathrooms: 1
Heating
- Forced Air Unit
Cooling
- Central Forced Air
Appliances
- Included: Dishwasher, Disposal, Dryer, Garage Door Opener, Microwave, Refrigerator, Solar Panels, Trash Compactor, Washer, Water Filtration, Double Oven, Energy Star Appliances, Gas & Electric Range, Gas Stove, Range/Stove Hood, Self Cleaning Oven, Water Purifier, Counter Top, Propane Cooking
- Laundry: Electric, Gas
Interior area
- Total structure area: 3,951
- Total interior livable area: 3,951 sqft
Video & virtual tour
Property
Parking
- Total spaces: 5
- Parking features: Attached
- Garage spaces: 3
Features
- Levels: 2 Story
- Pool features: Community/Common, Heated
- Fencing: Full
Details
- Parcel number: 2673101800
Construction
Type & style
- Home type: SingleFamily
- Property subtype: Single Family Residence
Materials
- Stone, Stucco, Wood
- Roof: Tile/Clay
Condition
- Year built: 2009
Utilities & green energy
- Sewer: Sewer Connected
- Water: Meter on Property
Community & HOA
Community
- Subdivision: RANCHO BERNARDO
HOA
- Services included: Common Area Maintenance, Gated Community
- HOA fee: $350 monthly
- HOA name: Avaron at Del Sur
Location
- Region: San Diego
Financial & listing details
- Price per square foot: $756/sqft
- Tax assessed value: $1,313,485
- Annual tax amount: $20,166
- Date on market: 10/12/2025
- Listing terms: Cash,Conventional
Estimated market value
$2,844,800
$2.70M - $2.99M
$8,139/mo
Price history
Price history
| Date | Event | Price |
|---|---|---|
| 12/20/2025 | Pending sale | $2,988,000$756/sqft |
Source: | ||
| 11/13/2025 | Listed for rent | $10,500$3/sqft |
Source: Zillow Rentals Report a problem | ||
| 11/13/2025 | Listing removed | $10,500$3/sqft |
Source: SDMLS #250039742 Report a problem | ||
| 10/3/2025 | Price change | $10,500-4.5%$3/sqft |
Source: SDMLS #250039742 Report a problem | ||
| 9/24/2025 | Listed for rent | $11,000$3/sqft |
Source: SDMLS #250039742 Report a problem | ||
Public tax history
Public tax history
| Year | Property taxes | Tax assessment |
|---|---|---|
| 2025 | $20,166 +1.7% | $1,313,485 +2% |
| 2024 | $19,822 +1.7% | $1,287,732 +2% |
| 2023 | $19,487 +1.2% | $1,262,484 +2% |
Find assessor info on the county website
BuyAbility℠ payment
Est. payment
$19,405/mo
Principal & interest
$15096
Property taxes
$2913
Other costs
$1396
Climate risks
Neighborhood: Black Mountain Ranch
Nearby schools
GreatSchools rating
- 8/10Del Sur Elementary SchoolGrades: K-5Distance: 0.6 mi
- 8/10Oak Valley Middle SchoolGrades: 6-8Distance: 2.7 mi
- 10/10Del Norte High SchoolGrades: 9-12Distance: 1.7 mi
Schools provided by the listing agent
- District: Poway Unified School District
Source: SDMLS. This data may not be complete. We recommend contacting the local school district to confirm school assignments for this home.
- Loading
