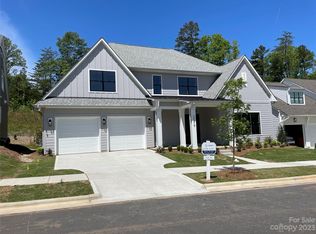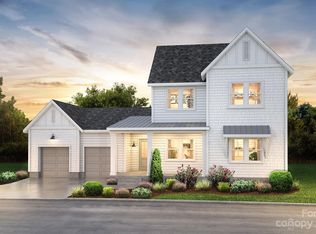Closed
$1,115,000
15607 Sanderson Hill Rd, Davidson, NC 28036
4beds
3,640sqft
Single Family Residence
Built in 2022
0.15 Acres Lot
$1,116,000 Zestimate®
$306/sqft
$4,542 Estimated rent
Home value
$1,116,000
$1.03M - $1.22M
$4,542/mo
Zestimate® history
Loading...
Owner options
Explore your selling options
What's special
Stunning former Simonini model home! Exceptional open & flexible layout includes an inviting front porch, generous foyer, spacious great room which seamlessly connects to the dining & kitchen areas. Eight foot sliding glass doors fill the space with natural light & lead to a beautiful covered terrace. Main floor offers a convenient "one-level" living experience, complete with a luxurious primary suite & a study/bedroom connected to a full bath. The kitchen is a chef’s dream, with a central island, ample cabinetry & prep space, walk-through scullery, induction cooktop, stone countertops, a tile backsplash, & stainless appliances. Plus a drop zone & laundry/mud room. High ceilings, gorgeous wide plank wood flooring & elegant finishes throughout. Upper level features two ensuite bedrooms plus a third bedroom, hall bath & a graciously sized bonus room. Walk-in attic space, fenced backyard & fire pit too! Minutes from downtown Davidson, shopping & restaurants. Welcome Home!
Zillow last checked: 8 hours ago
Listing updated: August 13, 2024 at 11:51am
Listing Provided by:
Jane Lemmond jlemmond@dickensmitchener.com,
Dickens Mitchener & Associates Inc,
Michael Murphy II,
Dickens Mitchener & Associates Inc
Bought with:
Michelle Hovey
The Alexander Realty Group
Source: Canopy MLS as distributed by MLS GRID,MLS#: 4142243
Facts & features
Interior
Bedrooms & bathrooms
- Bedrooms: 4
- Bathrooms: 5
- Full bathrooms: 5
- Main level bedrooms: 1
Primary bedroom
- Features: En Suite Bathroom, Walk-In Closet(s)
- Level: Main
- Area: 224 Square Feet
- Dimensions: 14' 0" X 16' 0"
Primary bedroom
- Level: Main
Bedroom s
- Features: En Suite Bathroom, Walk-In Closet(s)
- Level: Upper
- Area: 285 Square Feet
- Dimensions: 15' 0" X 19' 0"
Bedroom s
- Features: En Suite Bathroom, Walk-In Closet(s)
- Level: Upper
- Area: 182 Square Feet
- Dimensions: 14' 0" X 13' 0"
Bedroom s
- Features: En Suite Bathroom, Walk-In Closet(s)
- Level: Upper
- Area: 180 Square Feet
- Dimensions: 15' 0" X 12' 0"
Bedroom s
- Level: Upper
Bedroom s
- Level: Upper
Bedroom s
- Level: Upper
Bonus room
- Features: Attic Finished, Attic Walk In, Storage
- Level: Upper
- Area: 360 Square Feet
- Dimensions: 18' 0" X 20' 0"
Bonus room
- Level: Upper
Kitchen
- Features: Kitchen Island, Open Floorplan, Storage, Walk-In Pantry
- Level: Main
- Area: 220 Square Feet
- Dimensions: 20' 0" X 11' 0"
Kitchen
- Level: Main
Laundry
- Level: Main
- Area: 56 Square Feet
- Dimensions: 8' 0" X 7' 0"
Laundry
- Level: Main
Office
- Level: Main
- Area: 144 Square Feet
- Dimensions: 12' 0" X 12' 0"
Office
- Level: Main
Heating
- Forced Air, Heat Pump, Natural Gas, Zoned
Cooling
- Central Air, Zoned
Appliances
- Included: Convection Oven, Dishwasher, Disposal, Electric Cooktop, Electric Oven, Electric Water Heater
- Laundry: Electric Dryer Hookup, Mud Room
Features
- Built-in Features, Drop Zone, Kitchen Island, Open Floorplan, Pantry, Storage, Walk-In Closet(s), Walk-In Pantry
- Flooring: Carpet, Hardwood, Tile
- Doors: French Doors, Insulated Door(s), Pocket Doors, Sliding Doors
- Has basement: No
- Attic: Finished,Walk-In
- Fireplace features: Gas Log, Gas Vented, Insert, Living Room
Interior area
- Total structure area: 3,640
- Total interior livable area: 3,640 sqft
- Finished area above ground: 3,640
- Finished area below ground: 0
Property
Parking
- Total spaces: 4
- Parking features: Driveway, Attached Garage, Garage Door Opener, Garage Faces Front, Garage on Main Level
- Attached garage spaces: 2
- Uncovered spaces: 2
Features
- Levels: Two
- Stories: 2
- Patio & porch: Covered, Front Porch, Patio, Rear Porch
- Exterior features: Fire Pit
- Fencing: Back Yard,Fenced
Lot
- Size: 0.15 Acres
Details
- Parcel number: 00716410
- Zoning: R100
- Special conditions: Standard
- Other equipment: Network Ready
Construction
Type & style
- Home type: SingleFamily
- Architectural style: Transitional
- Property subtype: Single Family Residence
Materials
- Brick Partial, Fiber Cement, Wood
- Foundation: Slab
- Roof: Shingle
Condition
- New construction: No
- Year built: 2022
Details
- Builder name: Simonini
Utilities & green energy
- Sewer: Public Sewer
- Water: City
- Utilities for property: Cable Available
Community & neighborhood
Security
- Security features: Security System
Community
- Community features: Sidewalks, Street Lights, Walking Trails
Location
- Region: Davidson
- Subdivision: Mayes Hall
HOA & financial
HOA
- Has HOA: Yes
- HOA fee: $375 quarterly
- Association name: Associa Carolinas
- Association phone: 704-944-8181
Other
Other facts
- Listing terms: Cash,Conventional,VA Loan
- Road surface type: Concrete, Paved
Price history
| Date | Event | Price |
|---|---|---|
| 8/13/2024 | Sold | $1,115,000-3%$306/sqft |
Source: | ||
| 5/22/2024 | Listed for sale | $1,150,000+8.6%$316/sqft |
Source: | ||
| 7/25/2023 | Sold | $1,059,000$291/sqft |
Source: | ||
| 5/28/2023 | Pending sale | $1,059,000$291/sqft |
Source: | ||
| 4/10/2023 | Price change | $1,059,000-4%$291/sqft |
Source: | ||
Public tax history
| Year | Property taxes | Tax assessment |
|---|---|---|
| 2025 | -- | $632,900 +0.7% |
| 2024 | $4,759 | $628,700 |
| 2023 | -- | $628,700 +233.7% |
Find assessor info on the county website
Neighborhood: 28036
Nearby schools
GreatSchools rating
- 9/10Davidson K-8 SchoolGrades: K-8Distance: 2.8 mi
- 6/10William Amos Hough HighGrades: 9-12Distance: 1 mi
Schools provided by the listing agent
- Elementary: Davidson K-8
- Middle: Davidson K-8
- High: William Amos Hough
Source: Canopy MLS as distributed by MLS GRID. This data may not be complete. We recommend contacting the local school district to confirm school assignments for this home.
Get a cash offer in 3 minutes
Find out how much your home could sell for in as little as 3 minutes with a no-obligation cash offer.
Estimated market value
$1,116,000

