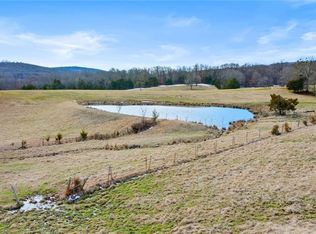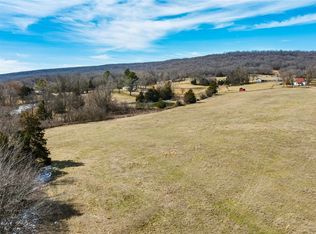Sold for $342,000
$342,000
15607 Hubbard Rd, West Fork, AR 72774
2beds
1,556sqft
Single Family Residence
Built in 1895
19 Acres Lot
$343,100 Zestimate®
$220/sqft
$1,479 Estimated rent
Home value
$343,100
$323,000 - $364,000
$1,479/mo
Zestimate® history
Loading...
Owner options
Explore your selling options
What's special
Cute country home on 33.46 acres just outside of West Fork on the west side of I-49. 2 bed, 1 bath with walk-in shower and sit down vanity. Generous kitchen with double built-in double oven and countertop cook top. Eat in kitchen. The land has 2 nice size ponds and is fenced on 3 sides. There is a barn, 2 sheds and a well house along with a corral. All appliances convey with the house. There are deed restrictions with no mobiles or chicken houses allowed. House being sold AS-IS. House is a fixer upper and will not go secondary market on lending. Please close gates due to livestock on property.
Zillow last checked: 8 hours ago
Listing updated: December 05, 2025 at 04:36pm
Listed by:
Valerie Waldrop 479-263-1463,
Keller Williams Market Pro Realty - Siloam Springs
Bought with:
Amber Presley, SA00086787
Scott Realty Group
Source: ArkansasOne MLS,MLS#: 1299804 Originating MLS: Northwest Arkansas Board of REALTORS MLS
Originating MLS: Northwest Arkansas Board of REALTORS MLS
Facts & features
Interior
Bedrooms & bathrooms
- Bedrooms: 2
- Bathrooms: 1
- Full bathrooms: 1
Heating
- Propane, Space Heater
Appliances
- Included: Counter Top, Double Oven, Electric Cooktop, Electric Oven, Electric Water Heater, Microwave
- Laundry: Washer Hookup, Dryer Hookup
Features
- Ceiling Fan(s), Eat-in Kitchen, None
- Flooring: Carpet, Vinyl
- Basement: None,Crawl Space
- Has fireplace: No
Interior area
- Total structure area: 1,556
- Total interior livable area: 1,556 sqft
Property
Parking
- Total spaces: 2
- Parking features: Detached Carport
- Has carport: Yes
- Covered spaces: 2
Features
- Levels: One
- Stories: 1
- Patio & porch: Patio
- Exterior features: Gravel Driveway
- Fencing: Partial
- Waterfront features: Pond
Lot
- Size: 19 Acres
- Features: Not In Subdivision, None, Outside City Limits, Open Lot, Rural Lot
Details
- Additional structures: Barn(s), Pole Barn, Well House
- Parcel number: 00104225000
- Special conditions: None
Construction
Type & style
- Home type: SingleFamily
- Property subtype: Single Family Residence
Materials
- Steel
- Foundation: Crawlspace
- Roof: Asphalt,Shingle
Condition
- Fixer
- New construction: No
- Year built: 1895
Utilities & green energy
- Sewer: Septic Needed
- Water: Rural
- Utilities for property: Electricity Available, Propane
Community & neighborhood
Location
- Region: West Fork
Other
Other facts
- Listing terms: Other,See Remarks
- Road surface type: Gravel
Price history
| Date | Event | Price |
|---|---|---|
| 12/5/2025 | Sold | $342,000-51.1%$220/sqft |
Source: | ||
| 7/30/2025 | Price change | $699,900-9%$450/sqft |
Source: | ||
| 3/3/2025 | Listed for sale | $768,900$494/sqft |
Source: | ||
Public tax history
Tax history is unavailable.
Neighborhood: 72774
Nearby schools
GreatSchools rating
- 6/10West Fork Elementary SchoolGrades: PK-4Distance: 7.1 mi
- 5/10West Fork Middle SchoolGrades: 5-8Distance: 7.1 mi
- 7/10West Fork High SchoolGrades: 9-12Distance: 7.1 mi
Schools provided by the listing agent
- District: West Fork
Source: ArkansasOne MLS. This data may not be complete. We recommend contacting the local school district to confirm school assignments for this home.

Get pre-qualified for a loan
At Zillow Home Loans, we can pre-qualify you in as little as 5 minutes with no impact to your credit score.An equal housing lender. NMLS #10287.

