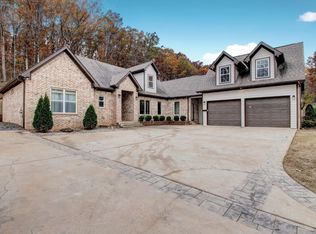Closed
$344,999
15607 Dogwood Ranchette Dr, Alexander, AR 72002
3beds
1,933sqft
Single Family Residence
Built in 2023
1.06 Acres Lot
$345,000 Zestimate®
$178/sqft
$2,373 Estimated rent
Home value
$345,000
$328,000 - $362,000
$2,373/mo
Zestimate® history
Loading...
Owner options
Explore your selling options
What's special
Introducing this exceptional custom-built home, now available in the Bryant school district. This property luxurious features, all situated on over an acre of land. Walk in through the beautiful wooden double doors, being greeted by a spacious foyer that opens into an open-concept living area. This space boasts 11-foot ceilings with wood beams, large windows that flood the home with natural light, and a stylish electric fireplace. The kitchen is a chef's dream, featuring quartz countertops, a custom tile backsplash, a large island, a spacious pantry, and sleek matte black cabinets and fixtures. The primary suite with 13-foot tray ceilings and a spa-like primary bathroom. This includes a fully tiled shower, a corner Jacuzzi tub, and custom-built walk-in closets for both. One of the closets is thoughtfully designed to double as a SAFE ROOM. Two more bedrooms and its own dedicated laundry room. Finally, the outdoor living space is enhanced by a covered back patio featuring a beautifully stained tongue and groove wood ceiling, perfect for relaxation or entertaining guests. Don't miss out, Schedule your tour TODAY!
Zillow last checked: 8 hours ago
Listing updated: October 09, 2025 at 01:51pm
Listed by:
Debra Shamlin 501-615-5770,
Mid South Realty
Bought with:
Joshua Schmidt, AR
Brick Real Estate
Source: CARMLS,MLS#: 25037506
Facts & features
Interior
Bedrooms & bathrooms
- Bedrooms: 3
- Bathrooms: 3
- Full bathrooms: 2
- 1/2 bathrooms: 1
Dining room
- Features: Eat-in Kitchen, Kitchen/Dining Combo, Breakfast Bar
Heating
- Electric
Cooling
- Electric
Appliances
- Included: Built-In Range, Microwave, Electric Range, Dishwasher, Disposal, Plumbed For Ice Maker, Electric Water Heater
- Laundry: Washer Hookup, Electric Dryer Hookup, Laundry Room
Features
- Dry Bar, Walk-In Closet(s), Built-in Features, Ceiling Fan(s), Walk-in Shower, Kit Counter-Quartz, Pantry, Sheet Rock, Tray Ceiling(s), Vaulted Ceiling(s), Primary Bedroom/Main Lv, Guest Bedroom/Main Lv
- Flooring: Luxury Vinyl
- Windows: Window Treatments, Insulated Windows
- Has fireplace: Yes
Interior area
- Total structure area: 1,933
- Total interior livable area: 1,933 sqft
Property
Parking
- Total spaces: 2
- Parking features: Garage, Two Car, Garage Faces Side
- Has garage: Yes
Features
- Levels: One
- Stories: 1
- Patio & porch: Patio
- Exterior features: Rain Gutters
Lot
- Size: 1.06 Acres
- Features: Level
Details
- Parcel number: 81069054000
Construction
Type & style
- Home type: SingleFamily
- Architectural style: Traditional
- Property subtype: Single Family Residence
Materials
- Brick
- Foundation: Slab
- Roof: Shingle
Condition
- New construction: No
- Year built: 2023
Utilities & green energy
- Sewer: Septic Tank
- Water: Public
Community & neighborhood
Security
- Security features: Smoke Detector(s)
Location
- Region: Alexander
- Subdivision: Mountain View Estates
HOA & financial
HOA
- Has HOA: No
Other
Other facts
- Listing terms: VA Loan,FHA,Conventional,Cash
- Road surface type: Paved
Price history
| Date | Event | Price |
|---|---|---|
| 10/9/2025 | Sold | $344,999$178/sqft |
Source: | ||
| 10/9/2025 | Contingent | $344,999$178/sqft |
Source: | ||
| 9/18/2025 | Listed for sale | $344,999-1.4%$178/sqft |
Source: | ||
| 10/8/2024 | Listing removed | $350,000$181/sqft |
Source: | ||
| 8/15/2024 | Listed for sale | $350,000+1562.7%$181/sqft |
Source: | ||
Public tax history
| Year | Property taxes | Tax assessment |
|---|---|---|
| 2024 | $1,469 +638.7% | $28,367 +638.7% |
| 2023 | $199 | $3,840 |
| 2022 | $199 -6.3% | $3,840 -6.1% |
Find assessor info on the county website
Neighborhood: 72002
Nearby schools
GreatSchools rating
- 7/10Hill Farm Elementary SchoolGrades: K-5Distance: 2.9 mi
- 6/10Bryant Middle SchoolGrades: 6-7Distance: 2.7 mi
- 5/10Bryant High SchoolGrades: 10-12Distance: 2.4 mi

Get pre-qualified for a loan
At Zillow Home Loans, we can pre-qualify you in as little as 5 minutes with no impact to your credit score.An equal housing lender. NMLS #10287.
