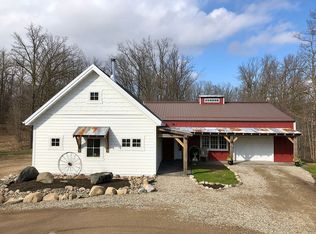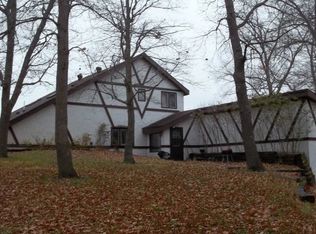5224 square feet inside the house, including Screened Porch area 990 square foot Garage Man Cave above Garage 288 square feet 5 Bedrooms 3 car Heated attached Garage 2 Full Bathrooms on the Main Floor (both have dual sinks, Master has heated floor) 1 3/4 Bathroom and Large Bedroom on the Lower Level Fiber optic internet Man cave in the attic with surround sound, full putting green, heat/air conditioning and Casement windows Heated Kitchen Countertop at the island Gas fireplace Steel Siding Casement windows with custom blinds Large Screened porch with Outdoor Carpeting Approximately 2 acres of grass yard adjacent to the home Gas forced air with off-peak electric plenum heater Central Air conditioning Well water - our well water has zero iron! It is the absolute cleanest and best tasting well water. Large storage areas in the lower level Propane On-Demand water heater Outdoor grill area with plumbed LP Napoleon Grill and Green Egg Fenced in-ground pool with automatic pool cleaner, custom commercial water slide and plumbed backwash piping Built-In Grill and Green Egg 4 person Hot Tub Outdoor speakers and stereo Custom Waterslide Chicken Coop 2 storage sheds Tanning Bed Raised garden beds with electric fence Walking/Biking distance to Detroit Mountain
This property is off market, which means it's not currently listed for sale or rent on Zillow. This may be different from what's available on other websites or public sources.


