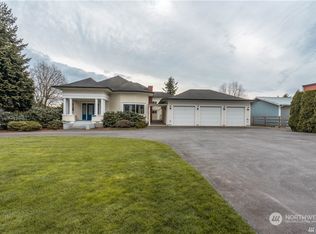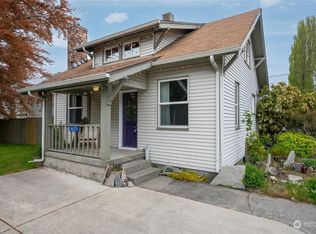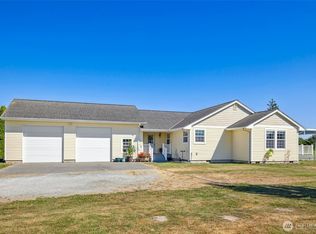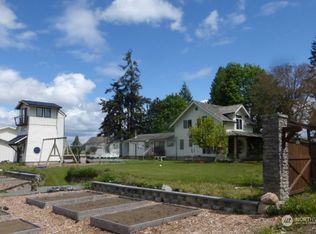Sold
Listed by:
Nicole Ganske,
Windermere RE/North Cascades,
Tahlia Honea,
Windermere RE/North Cascades
Bought with: CENTURY 21 Real Estate Center
$850,000
15606 Beaver Marsh Road, Mount Vernon, WA 98273
3beds
2,356sqft
Single Family Residence
Built in 1996
2.64 Acres Lot
$890,500 Zestimate®
$361/sqft
$4,067 Estimated rent
Home value
$890,500
$846,000 - $935,000
$4,067/mo
Zestimate® history
Loading...
Owner options
Explore your selling options
What's special
Turn-key hobby farm with 5-stall barn, riding arena & plenty of pasture in the heart of Skagit County farm country. This is peaceful, country living at its best. Fantastic desirable location, with amenities & shopping centers just mins away. Beautiful pastoral sunset views from your back porch & kitchen. The home features a formal dining room & living room, family room, kitchen with a sunny breakfast nook, three bedrooms, plus a huge bonus rec. room. Double attached garage & detached garage/shop. Beautiful Barnmaster horse barn with 5 stalls, wash rack w/ hot & cold spigot & tack room. Fenced pasture & large sand riding arena. Properties like this don't often come on the market. Don't miss your chance, this is any animal enthusiast's dream!
Zillow last checked: 8 hours ago
Listing updated: August 07, 2023 at 02:40pm
Listed by:
Nicole Ganske,
Windermere RE/North Cascades,
Tahlia Honea,
Windermere RE/North Cascades
Bought with:
Kari Schertzinger, 85167
CENTURY 21 Real Estate Center
Source: NWMLS,MLS#: 1991825
Facts & features
Interior
Bedrooms & bathrooms
- Bedrooms: 3
- Bathrooms: 3
- Full bathrooms: 2
- 1/2 bathrooms: 1
Primary bedroom
- Level: Upper
Bedroom
- Level: Upper
Bedroom
- Level: Upper
Bathroom full
- Level: Upper
Bathroom full
- Description: Full bath off of Primary
- Level: Upper
Other
- Level: Main
Bonus room
- Level: Upper
Dining room
- Level: Main
Entry hall
- Level: Main
Family room
- Level: Main
Kitchen with eating space
- Level: Main
Living room
- Level: Main
Utility room
- Level: Main
Heating
- Fireplace(s)
Appliances
- Included: Dishwasher_, GarbageDisposal_, Refrigerator_, StoveRange_, Dishwasher, Garbage Disposal, Refrigerator, StoveRange, Water Heater: natural gas
Features
- Bath Off Primary, Ceiling Fan(s), Dining Room, Walk-In Pantry
- Flooring: Ceramic Tile, Hardwood, Laminate, Carpet
- Windows: Double Pane/Storm Window
- Basement: None
- Number of fireplaces: 1
- Fireplace features: Gas, Main Level: 1, Fireplace
Interior area
- Total structure area: 2,356
- Total interior livable area: 2,356 sqft
Property
Parking
- Total spaces: 4
- Parking features: RV Parking, Attached Garage, Detached Garage
- Attached garage spaces: 4
Features
- Levels: Two
- Stories: 2
- Entry location: Main
- Patio & porch: Forced Air, Ceramic Tile, Hardwood, Laminate, Wall to Wall Carpet, Bath Off Primary, Ceiling Fan(s), Double Pane/Storm Window, Dining Room, Jetted Tub, Walk-In Closet(s), Walk-In Pantry, Fireplace, Water Heater
- Spa features: Bath
- Has view: Yes
- View description: Mountain(s), Territorial
Lot
- Size: 2.64 Acres
- Features: Paved, Arena-Outdoor, Barn, Deck, Fenced-Partially, Outbuildings, Patio, RV Parking, Shop, Stable
- Topography: Equestrian,Level
- Residential vegetation: Fruit Trees, Garden Space, Pasture
Details
- Parcel number: P22271
- Zoning description: Jurisdiction: County
- Special conditions: See Remarks
Construction
Type & style
- Home type: SingleFamily
- Property subtype: Single Family Residence
Materials
- Metal/Vinyl
- Foundation: Poured Concrete
- Roof: Composition
Condition
- Good
- Year built: 1996
- Major remodel year: 1996
Utilities & green energy
- Electric: Company: PSE
- Sewer: Septic Tank, Company: Septic
- Water: Public, Company: Skagit PUD
Community & neighborhood
Location
- Region: Mount Vernon
- Subdivision: Mount Vernon
Other
Other facts
- Listing terms: Cash Out,Conventional,Farm Home Loan,FHA,VA Loan
- Cumulative days on market: 952 days
Price history
| Date | Event | Price |
|---|---|---|
| 8/4/2023 | Sold | $850,000+0%$361/sqft |
Source: | ||
| 6/27/2023 | Pending sale | $849,900$361/sqft |
Source: | ||
| 6/1/2023 | Contingent | $849,900$361/sqft |
Source: | ||
| 1/18/2023 | Price change | $849,900-3.4%$361/sqft |
Source: | ||
| 9/4/2022 | Listed for sale | $879,900+111.8%$373/sqft |
Source: | ||
Public tax history
| Year | Property taxes | Tax assessment |
|---|---|---|
| 2024 | $10,561 +7.3% | $817,400 +4% |
| 2023 | $9,845 +176.3% | $786,100 +33.4% |
| 2022 | $3,563 | $589,300 +3.3% |
Find assessor info on the county website
Neighborhood: 98273
Nearby schools
GreatSchools rating
- 3/10Washington Elementary SchoolGrades: K-5Distance: 2.5 mi
- 4/10La Venture Middle SchoolGrades: 6-8Distance: 4.2 mi
- 4/10Mount Vernon High SchoolGrades: 9-12Distance: 3.4 mi
Get pre-qualified for a loan
At Zillow Home Loans, we can pre-qualify you in as little as 5 minutes with no impact to your credit score.An equal housing lender. NMLS #10287.



