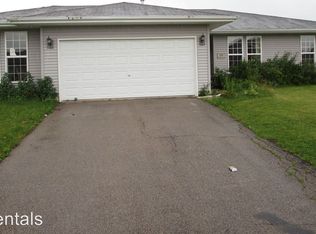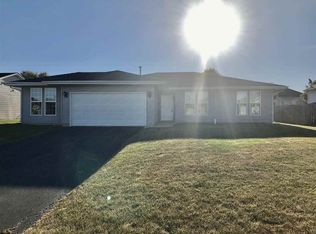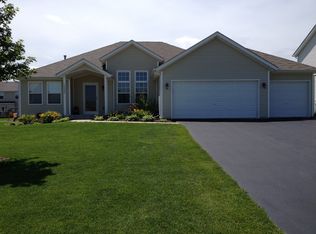Don't miss this one!! Located in Prairie Hill school district with over 3,400 square feet of living space. This 4 bedroom, 3 bath ranch includes a nicely finished basement (over 1,500 square feet) that features an office/man cave, 4th bedroom with egress window and full bathroom. The main floor has soaring ceilings with a split bedroom plan, eat in kitchen that features granite counter tops and newer dark stainless steel appliances, refrigerator and dishwasher 2019 and microwave and stove 2020. Enjoy the fenced backyard with an oversized deck that overlooks the above ground pool. Washer and dryer are included as well!! This one won't last long!!
This property is off market, which means it's not currently listed for sale or rent on Zillow. This may be different from what's available on other websites or public sources.



