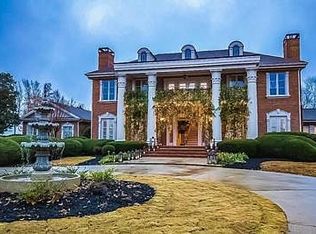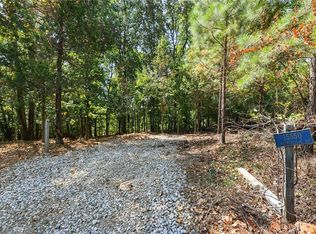Gated 5.86 acre estate in heart of desirable Milton! Stunning custom home combining charm, exquisite detailing & award winning Southern Living design. The expansive main floor offers spacious owners suite, captivating 2 story entry, great room, keeping and kitchen all w/views of open pasture & 4 board horse fencing. Small barn perfect for potting shed or "SHE SHED" & walk out main floor perfect for pool. Owners suite, paneled study & scr porch complete main floor w/4 en suite BRS and large loft on 2nd. Rec room w/FP, game room & full bath in the terrace level. 2018-04-09
This property is off market, which means it's not currently listed for sale or rent on Zillow. This may be different from what's available on other websites or public sources.

