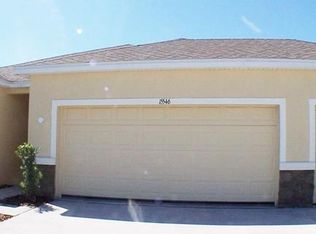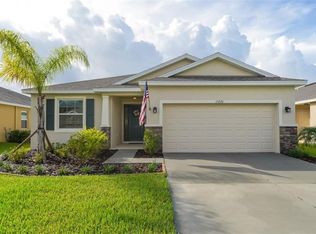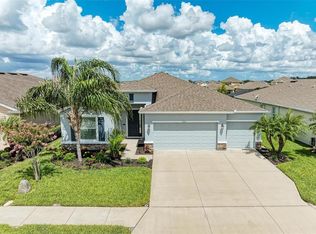Motivated Seller says Bring all offers.. Beautiful single story 4 bedroom 3.1 bath Camden model featuring two bedrooms in the front which share a Jack and Jill bathroom. The grand foyer leads you to a truly open concept which is perfect for entertaining and never missing a moment with family and friends. The separate dining room and bright spacious great room both have tray ceilings and plenty of windows, triple slider in the great room allows access to the lanai and outdoor space with amazing pond views .The seamless flow continues into the open kitchen which features stainless steel appliances, expresso cabinets, granite countertops, backsplash, breakfast bar island w pendant lighting, a corner walk-in pantry and separate dining area. The over-sized Owner's Suite is located in the back of the home for privacy which also offers an outdoor water view thru the large triple windows. The En-suite features a double vanity, separate garden tub and shower, linen closet and a large walk-in closet. Near the front of the home just beyond the powder room and large laundry room you will find an in-law suite where the 4th bedroom with walk-in closet, en-suite as well as a bonus living space complete with breakfast bar is located. The in-law suite is accessible thru the main house but also has its own separate entrance. Del Tierra is a gated community with resort style amenities low HOA and NO CDD's. Minutes from school, dining, shopping, short distance to beaches and interstate. 1yr Home warranty included
This property is off market, which means it's not currently listed for sale or rent on Zillow. This may be different from what's available on other websites or public sources.


