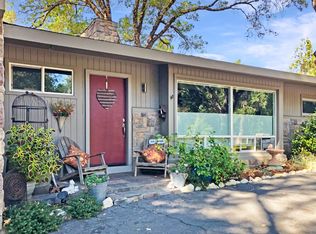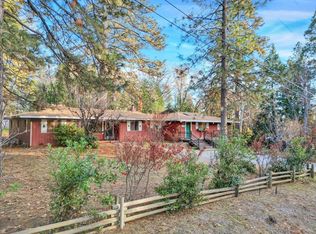Closed
$419,000
15604 Ridge Estates Rd, Nevada City, CA 95959
2beds
1,230sqft
Single Family Residence
Built in 1960
0.43 Acres Lot
$423,700 Zestimate®
$341/sqft
$2,432 Estimated rent
Home value
$423,700
$373,000 - $479,000
$2,432/mo
Zestimate® history
Loading...
Owner options
Explore your selling options
What's special
Quiet neighborhood just off Ridge Road suits this sweet home. .43-acre lot, with circle drive in front, fully fenced back yard. 1960 construction with updated kitchen light fixtures, cook top, new refer. Original, top condition tile counters in kitchen. Back patio converted to large sunroom. Room for dining in kitchen and in large living room. Hardwood floors in entry, living, center hall. Carpet in bedrooms. Vinyl in kitchen & baths. Separate workshop behind garage, with access from garage & from sunroom. Deep single-car garage converted to house washer dryer. Utility sink here as well.
Zillow last checked: 8 hours ago
Listing updated: October 15, 2025 at 12:51pm
Listed by:
Lee Good DRE #00655943 530-848-0801,
Nick Sadek Sotheby's International Realty
Bought with:
Lee Good, DRE #00655943
Nick Sadek Sotheby's International Realty
Source: MetroList Services of CA,MLS#: 225091714Originating MLS: MetroList Services, Inc.
Facts & features
Interior
Bedrooms & bathrooms
- Bedrooms: 2
- Bathrooms: 2
- Full bathrooms: 1
- Partial bathrooms: 1
Primary bedroom
- Features: Closet, Ground Floor
Primary bathroom
- Features: Tile
Dining room
- Features: Space in Kitchen, Dining/Living Combo
Kitchen
- Features: Breakfast Area, Tile Counters
Heating
- Central, Natural Gas
Cooling
- Whole House Fan
Appliances
- Included: Free-Standing Refrigerator, Gas Cooktop, Dishwasher, Disposal, Dryer, Washer
- Laundry: In Garage
Features
- Flooring: Carpet, Vinyl, Wood
- Has fireplace: No
Interior area
- Total interior livable area: 1,230 sqft
Property
Parking
- Total spaces: 1
- Parking features: Attached, Converted Garage, Garage Faces Front
- Attached garage spaces: 1
- Has uncovered spaces: Yes
Features
- Stories: 1
- Fencing: Back Yard,Chain Link,Wood
Lot
- Size: 0.43 Acres
- Features: Shape Regular
Details
- Parcel number: 035200018000
- Zoning description: R1
- Special conditions: Offer As Is
Construction
Type & style
- Home type: SingleFamily
- Architectural style: Ranch
- Property subtype: Single Family Residence
Materials
- Wood Siding
- Foundation: Raised
- Roof: Shingle
Condition
- Year built: 1960
Utilities & green energy
- Sewer: Septic System
- Water: Meter on Site, Public
- Utilities for property: Public
Community & neighborhood
Location
- Region: Nevada City
Other
Other facts
- Price range: $419K - $419K
- Road surface type: Paved
Price history
| Date | Event | Price |
|---|---|---|
| 10/14/2025 | Sold | $419,000-2.3%$341/sqft |
Source: MetroList Services of CA #225091714 Report a problem | ||
| 8/5/2025 | Pending sale | $429,000$349/sqft |
Source: MetroList Services of CA #225091714 Report a problem | ||
| 7/15/2025 | Listed for sale | $429,000$349/sqft |
Source: MetroList Services of CA #225091714 Report a problem | ||
Public tax history
| Year | Property taxes | Tax assessment |
|---|---|---|
| 2025 | $2,862 +2.3% | $254,915 +2% |
| 2024 | $2,798 +2.2% | $249,917 +2% |
| 2023 | $2,739 +2.2% | $245,017 +2% |
Find assessor info on the county website
Neighborhood: 95959
Nearby schools
GreatSchools rating
- 6/10Deer Creek Elementary SchoolGrades: K-3Distance: 1 mi
- 7/10Seven Hills Intermediate SchoolGrades: 4-8Distance: 1.2 mi
- 7/10Nevada Union High SchoolGrades: 9-12Distance: 0.7 mi
Get pre-qualified for a loan
At Zillow Home Loans, we can pre-qualify you in as little as 5 minutes with no impact to your credit score.An equal housing lender. NMLS #10287.

