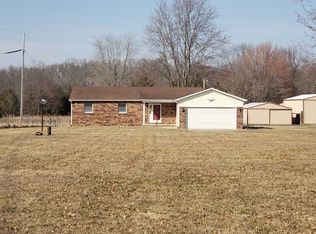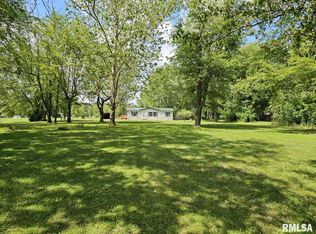Need room to spread out for the holidays? From the picturesque setting to the handcrafted kitchen cabinets, this home has been lovingly maintained and it shows! Custom built in 2000, 3 bedrooms, 2 baths and a finished bonus room above the garage. Relax on the covered front porch or spend some time in your garden. You can do it all here! The custom fireplace currently has gas logs, but is set up to burn wood too. All appliances remain, including the washer/dryer. 2 detached garages, both with concrete and electric. 2 small shed, 1 with a lean-to. Enjoy apples out of your own back yard! Roof is 5 years old. 1000 gal septic tank with 500 feet of lateral lines. Most furniture can be purchased with the house.
This property is off market, which means it's not currently listed for sale or rent on Zillow. This may be different from what's available on other websites or public sources.


