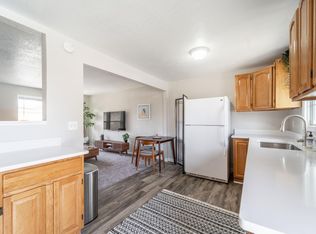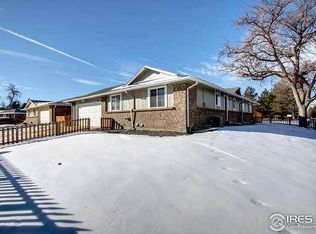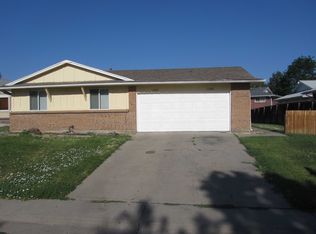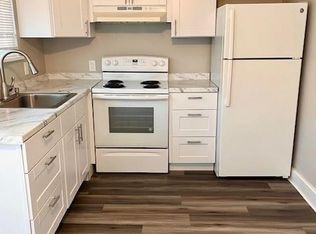Sold for $645,000 on 02/24/23
$645,000
15604 E 13th Ave, Aurora, CO 80011
8beds
4baths
3,728sqft
Multi Family
Built in 1974
-- sqft lot
$641,900 Zestimate®
$173/sqft
$1,707 Estimated rent
Home value
$641,900
$610,000 - $674,000
$1,707/mo
Zestimate® history
Loading...
Owner options
Explore your selling options
What's special
Rare find! LARGE, super clean side-by-side duplex with 4-bed/2-bath per side. Rent both sides or move into one & rent the other! West side has 3 bedrooms and 1 bath on main, with 1 conforming bedroom suite and full bath in basement. East side has 2 bedrooms and 1 bath on main; 1 conforming and 1 non-conforming BR and 3/4 bath in basement. New LVP flooring, carpeting, and paint throughout. Other upgrades include a newer furnace and AC, 6-panel doors with new hardware, and new roof w/high impact shingles installed 2019. Open living-kitchen layouts & central A/C in each unit make for comfortable living. 2-car attached garage could be rented separately, rented with one unit, or have both share 1 space. Great location close to retail, restaurants, and I-225 access. Total turnkey and ready to go! Buyer to verify all measurements, schools, utilities, flood, etc.
Zillow last checked: 8 hours ago
Listing updated: August 01, 2024 at 10:07pm
Listed by:
Kae Krueger 303-579-6949,
CapRock Corp
Bought with:
Jonathan Lopez
Source: IRES,MLS#: 980444
Facts & features
Interior
Bedrooms & bathrooms
- Bedrooms: 8
- Bathrooms: 4
Heating
- Forced Air
Cooling
- Central Air
Appliances
- Included: Electric Range/Oven, Dishwasher, Refrigerator
- Laundry: Washer/Dryer Hookups
Features
- Outside Entry
- Doors: 6-Panel Doors
- Windows: Window Coverings, Double Pane Windows
- Basement: Partially Finished
Interior area
- Total structure area: 3,728
- Total interior livable area: 3,728 sqft
Property
Parking
- Details: Parking Per Unit(1 Space/Unit)
Features
- Stories: 1
- Entry location: Outside Entry
- Exterior features: Outside Entry
- Fencing: Partial,Wood
Lot
- Size: 7,536 sqft
Details
- Parcel number: 197505204015
- Zoning: Duplex
- Special conditions: Licensed Owner,Private Owner
Construction
Type & style
- Home type: MultiFamily
- Architectural style: Ranch
- Property subtype: Multi Family
Materials
- Wood/Frame, Brick
- Roof: Composition
Condition
- Not New, Previously Owned
- New construction: No
- Year built: 1974
Utilities & green energy
- Electric: Electric, Xcel
- Gas: Natural Gas, Xcel
- Sewer: City Sewer
- Water: City Water, Aurora Water
- Utilities for property: Natural Gas Available, Electricity Available
Community & neighborhood
Location
- Region: Aurora
- Subdivision: Thunderbird Heights
Other
Other facts
- Listing terms: Cash,Conventional
Price history
| Date | Event | Price |
|---|---|---|
| 2/24/2023 | Sold | $645,000$173/sqft |
Source: | ||
| 2/19/2023 | Pending sale | $645,000$173/sqft |
Source: | ||
| 1/31/2023 | Listed for sale | $645,000$173/sqft |
Source: | ||
| 1/27/2023 | Pending sale | $645,000$173/sqft |
Source: | ||
| 1/11/2023 | Listed for sale | $645,000+589.8%$173/sqft |
Source: | ||
Public tax history
| Year | Property taxes | Tax assessment |
|---|---|---|
| 2025 | $2,857 +3.1% | $40,001 +34.2% |
| 2024 | $2,771 +6.8% | $29,815 -11.9% |
| 2023 | $2,595 -5.2% | $33,825 +30.9% |
Find assessor info on the county website
Neighborhood: Laredo Highline
Nearby schools
GreatSchools rating
- 3/10Laredo Elementary SchoolGrades: PK-5Distance: 0.4 mi
- 3/10East Middle SchoolGrades: 6-8Distance: 0.4 mi
- 2/10Hinkley High SchoolGrades: 9-12Distance: 0.2 mi
Schools provided by the listing agent
- Elementary: Laredo
- Middle: East
- High: Hinkley
Source: IRES. This data may not be complete. We recommend contacting the local school district to confirm school assignments for this home.
Get a cash offer in 3 minutes
Find out how much your home could sell for in as little as 3 minutes with a no-obligation cash offer.
Estimated market value
$641,900
Get a cash offer in 3 minutes
Find out how much your home could sell for in as little as 3 minutes with a no-obligation cash offer.
Estimated market value
$641,900



