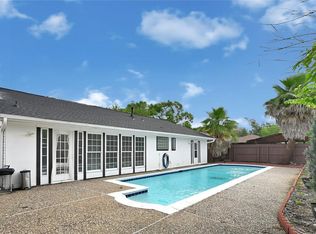Charming 1 1/2 story home located in a cul-de-sac street. Natural light flows through the spacious family room with high ceilings. The open concept design is perfect for entertaining guests or young children. Expansive kitchen with popular white cabinets, large island, Stainless Steel appliances and tile backsplash. A formal dining room is located at the front of the home and can accommodate large furniture. The spacious master suite includes high ceilings and a private bathroom with double vanities, large jacuzzi tub and separate shower. The upstairs game room is perfect for hosting game nights. Outside, a patio overlooks the large backyard. Prime location near major highways provides an easy commute to major employment centers. Schedule your private showing today!
Copyright notice - Data provided by HAR.com 2022 - All information provided should be independently verified.
House for rent
$2,170/mo
15603 Tarpon Springs Ct, Houston, TX 77095
3beds
2,044sqft
Price may not include required fees and charges.
Singlefamily
Available now
-- Pets
Electric
Electric dryer hookup laundry
2 Attached garage spaces parking
Natural gas, fireplace
What's special
High ceilingsLarge backyardFormal dining roomStainless steel appliancesSpacious family roomSpacious master suiteNatural light
- 14 days
- on Zillow |
- -- |
- -- |
Travel times
Start saving for your dream home
Consider a first time home buyer savings account designed to grow your down payment with up to a 6% match & 4.15% APY.
Facts & features
Interior
Bedrooms & bathrooms
- Bedrooms: 3
- Bathrooms: 2
- Full bathrooms: 2
Heating
- Natural Gas, Fireplace
Cooling
- Electric
Appliances
- Included: Dishwasher, Disposal, Microwave, Oven, Range
- Laundry: Electric Dryer Hookup, Hookups, Washer Hookup
Features
- High Ceilings, Primary Bed - 1st Floor, Walk-In Closet(s)
- Flooring: Carpet, Tile
- Has fireplace: Yes
Interior area
- Total interior livable area: 2,044 sqft
Property
Parking
- Total spaces: 2
- Parking features: Attached, Covered
- Has attached garage: Yes
- Details: Contact manager
Features
- Stories: 1
- Exterior features: Architecture Style: Traditional, Attached, Back Yard, Electric Dryer Hookup, Heating: Gas, High Ceilings, Lot Features: Back Yard, Subdivided, Patio/Deck, Primary Bed - 1st Floor, Subdivided, Walk-In Closet(s), Washer Hookup
Details
- Parcel number: 1206310020017
Construction
Type & style
- Home type: SingleFamily
- Property subtype: SingleFamily
Condition
- Year built: 2000
Community & HOA
Location
- Region: Houston
Financial & listing details
- Lease term: Long Term,12 Months
Price history
| Date | Event | Price |
|---|---|---|
| 6/2/2025 | Listed for rent | $2,170+27.6%$1/sqft |
Source: | ||
| 11/9/2019 | Listing removed | $1,700$1/sqft |
Source: RE/MAX Pioneers #44635307 | ||
| 10/24/2019 | Listed for rent | $1,700$1/sqft |
Source: RE/MAX PIONEERS #44635307 | ||
| 11/7/2009 | Listing removed | $144,900$71/sqft |
Source: Coldwell Banker United, Realtors #1352645 | ||
| 7/25/2009 | Listed for sale | $144,900$71/sqft |
Source: Coldwell Banker United, Realtors #1352645 | ||
![[object Object]](https://photos.zillowstatic.com/fp/5071801d986ac9d0e3e4a5620a22208e-p_i.jpg)
