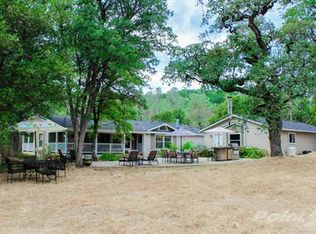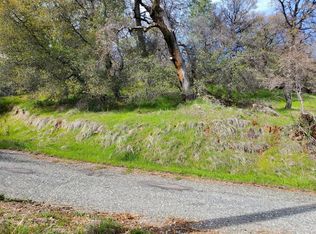Tahoe Style Home of Rare Quality. Stunning Cedar Shingle & real Stone exterior w/ exqusite interior spaces. Soaring wood ceilings. Hand scraped hardwoods, real masonry fireplace (plus 2 more). Dream kitchen w/ Alder cabinets, best SS apps, granite & slate. Formal Dine w/stone wall feels like Awahnee Lodge. Multiple Bedroom Suites. Grand MEDIA ROOM. Den/Office. WOOD,LOGS,STONE,IRON & GLASS throughout. Covered Deck. In-laws setup possible. PRIVATE gentle land with sweeping VIEWS & Room for Horses. Listing agent and office: courtesy of, Coldwell Banker Grass Roots.
This property is off market, which means it's not currently listed for sale or rent on Zillow. This may be different from what's available on other websites or public sources.

