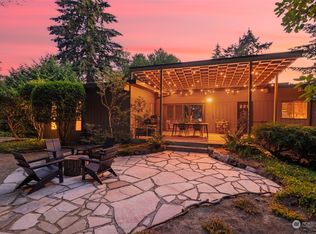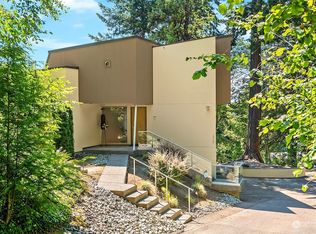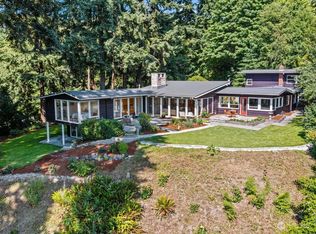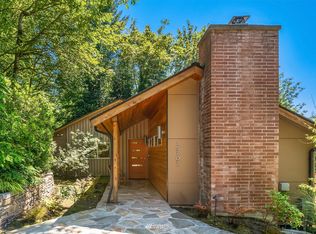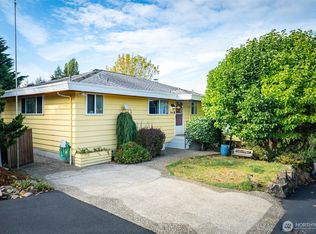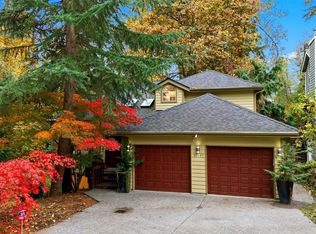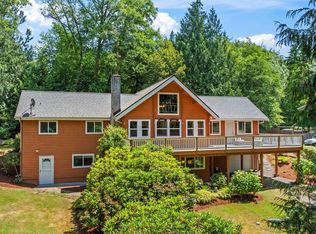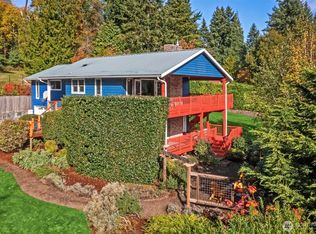Welcome to this Three Tree Point "Tree House" tucked just off Maplewild Ave. Nestled on a half-acre lot, this custom home offers a classic Northwest setting only blocks from Puget Sound. Upper level features a living area with open-beam vaulted ceilings and a cozy gas fireplace. Step out to the expansive deck, perfect for relaxing or entertaining. Spacious kitchen includes abundant cabinetry & a skylight that fills the space with natural light. Primary suite provides a private bath and tranquil views, creating a true retreat. Lower level offers a separate family room with a wood stove, wet bar, two additional bedrooms, & a full bath with Jacuzzi tub. Don’t miss this opportunity in one of the area’s most sought-after neighborhoods!
Pending inspection
Listed by:
Troy Kerr,
John L. Scott, Inc
$899,500
15602 26th Avenue SW, Burien, WA 98166
4beds
2,360sqft
Est.:
Single Family Residence
Built in 1979
0.55 Acres Lot
$864,600 Zestimate®
$381/sqft
$-- HOA
What's special
Cozy gas fireplaceTranquil viewsExpansive deckWet barWood stoveAbundant cabinetryJacuzzi tub
- 86 days |
- 2,306 |
- 201 |
Zillow last checked: 8 hours ago
Listing updated: December 07, 2025 at 01:08pm
Listed by:
Troy Kerr,
John L. Scott, Inc
Source: NWMLS,MLS#: 2435356
Facts & features
Interior
Bedrooms & bathrooms
- Bedrooms: 4
- Bathrooms: 3
- Full bathrooms: 2
- 3/4 bathrooms: 1
- Main level bathrooms: 2
- Main level bedrooms: 2
Primary bedroom
- Level: Main
Bedroom
- Level: Lower
Bedroom
- Level: Lower
Bedroom
- Level: Main
Bathroom full
- Level: Lower
Bathroom full
- Level: Main
Bathroom three quarter
- Level: Main
Dining room
- Level: Main
Entry hall
- Level: Main
Family room
- Level: Lower
Kitchen with eating space
- Level: Main
Kitchen without eating space
- Level: Main
Living room
- Level: Main
Utility room
- Level: Lower
Heating
- Fireplace, Fireplace Insert, Forced Air, Electric, Natural Gas, Wood
Cooling
- None
Appliances
- Included: Dishwasher(s), Disposal, Dryer(s), Microwave(s), Refrigerator(s), Stove(s)/Range(s), Washer(s), Garbage Disposal, Water Heater: Gas
Features
- Bath Off Primary, Dining Room
- Flooring: Ceramic Tile, Laminate, Slate, Carpet
- Doors: French Doors
- Windows: Double Pane/Storm Window, Skylight(s)
- Basement: Daylight,Finished
- Number of fireplaces: 2
- Fireplace features: Gas, Wood Burning, Lower Level: 1, Main Level: 1, Fireplace
Interior area
- Total structure area: 2,360
- Total interior livable area: 2,360 sqft
Property
Parking
- Total spaces: 1
- Parking features: Detached Garage, RV Parking
- Garage spaces: 1
Features
- Levels: Two
- Stories: 2
- Entry location: Main
- Patio & porch: Bath Off Primary, Double Pane/Storm Window, Dining Room, Fireplace, French Doors, Jetted Tub, Security System, Skylight(s), Vaulted Ceiling(s), Walk-In Closet(s), Water Heater, Wet Bar
- Spa features: Bath
- Has view: Yes
- View description: Mountain(s), See Remarks, Sound, Territorial
- Has water view: Yes
- Water view: Sound
Lot
- Size: 0.55 Acres
- Features: Corner Lot, Dead End Street, Paved, Secluded, Cable TV, Deck, Gas Available, High Speed Internet, Patio, RV Parking
- Topography: Partial Slope
- Residential vegetation: Wooded
Details
- Parcel number: 9175600095
- Zoning: RS12000
- Special conditions: Standard
Construction
Type & style
- Home type: SingleFamily
- Architectural style: Contemporary
- Property subtype: Single Family Residence
Materials
- Brick, Wood Siding, Wood Products
- Foundation: Poured Concrete
- Roof: Metal
Condition
- Very Good
- Year built: 1979
Utilities & green energy
- Electric: Company: Seattle City Light
- Sewer: Sewer Connected, Company: Southwest Suburban
- Water: Public, Company: Highline Water District
- Utilities for property: Xfinity, Xfinity
Green energy
- Energy efficient items: Advanced Wall
Community & HOA
Community
- Security: Security System
- Subdivision: Burien
Location
- Region: Burien
Financial & listing details
- Price per square foot: $381/sqft
- Tax assessed value: $1,015,000
- Annual tax amount: $11,220
- Date on market: 5/14/2025
- Cumulative days on market: 215 days
- Listing terms: Cash Out,Conventional,FHA,VA Loan
- Inclusions: Dishwasher(s), Dryer(s), Garbage Disposal, Microwave(s), Refrigerator(s), Stove(s)/Range(s), Washer(s)
Estimated market value
$864,600
$821,000 - $908,000
$4,711/mo
Price history
Price history
| Date | Event | Price |
|---|---|---|
| 12/7/2025 | Pending sale | $899,500$381/sqft |
Source: | ||
| 9/20/2025 | Listed for sale | $899,500-7.2%$381/sqft |
Source: | ||
| 9/19/2025 | Listing removed | $969,500$411/sqft |
Source: John L Scott Real Estate #2389355 Report a problem | ||
| 8/13/2025 | Price change | $969,500-3%$411/sqft |
Source: John L Scott Real Estate #2389355 Report a problem | ||
| 8/4/2025 | Listed for sale | $999,500$424/sqft |
Source: John L Scott Real Estate #2389355 Report a problem | ||
Public tax history
Public tax history
| Year | Property taxes | Tax assessment |
|---|---|---|
| 2024 | $11,220 +3% | $1,015,000 +7.4% |
| 2023 | $10,891 +13.9% | $945,000 +7.3% |
| 2022 | $9,562 +5.3% | $881,000 +19.4% |
Find assessor info on the county website
BuyAbility℠ payment
Est. payment
$5,313/mo
Principal & interest
$4383
Property taxes
$615
Home insurance
$315
Climate risks
Neighborhood: Gregory Heights
Nearby schools
GreatSchools rating
- 7/10Gregory Heights Elementary SchoolGrades: PK-5Distance: 0.6 mi
- 3/10Sylvester Middle SchoolGrades: 6-8Distance: 1.3 mi
- 2/10Highline High SchoolGrades: 9-12Distance: 1.6 mi
Schools provided by the listing agent
- Elementary: Gregory Heights Elem
- Middle: Sylvester Mid
- High: Highline High
Source: NWMLS. This data may not be complete. We recommend contacting the local school district to confirm school assignments for this home.
- Loading
