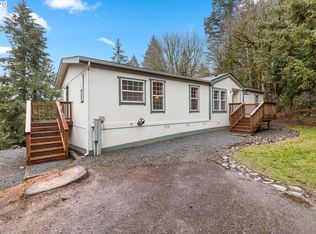Clean and bright manufactured home on an acre with easy commute to 205. This well-maintained home is an awesome value!. Affordable now or a great way to take a step towards building your dream home. 3 Bedrooms, 2 baths-one ensuite with soaking tub. Large Living room, sunny bonus room and a bay window nook in the kitchen make this home special. Enjoy watching the wildlife from your deck overlooking the property. This acre has great Southern exposure. Storage shed under deck.
This property is off market, which means it's not currently listed for sale or rent on Zillow. This may be different from what's available on other websites or public sources.
