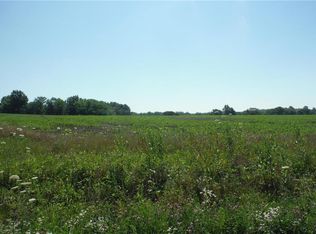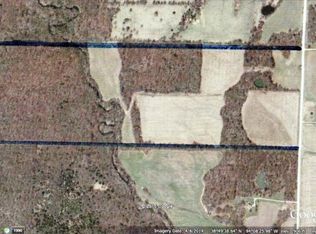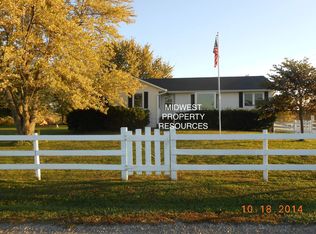One Owner Ranch Style Home with on 39.7 Acres FULL Of Pasture, Timber, and Lots of Road Frontage is an Outdoorsman's Dream! This home Features 4 Bedrooms, A Family Room, and Living Room Upstairs! The Finished Walkout Basement features a 23 X 24 2nd Family Room with Wet Bar, Non Conforming Bedroom, and a 29 X 11 Rec Room! Country Kitchen with TONS Of Counterspace, Double Oven, Custom Cabinets, and Beautiful Hardwood Floors! The Roof and Gutters were replaced in 2017 and Air Conditioner is Brand New!
This property is off market, which means it's not currently listed for sale or rent on Zillow. This may be different from what's available on other websites or public sources.


