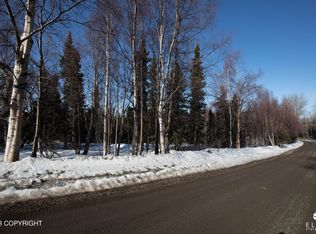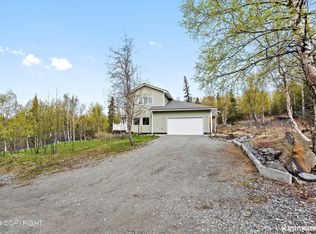Sold on 06/12/23
Price Unknown
15601 Elizabeth St, Anchorage, AK 99516
3beds
2,506sqft
Single Family Residence
Built in 1984
1.04 Acres Lot
$790,500 Zestimate®
$--/sqft
$3,736 Estimated rent
Home value
$790,500
$751,000 - $830,000
$3,736/mo
Zestimate® history
Loading...
Owner options
Explore your selling options
What's special
This beautiful hillside home is situated on just over an acre lot surrounded by mature trees. Impeccably maintained & remodeled. The gourmet kitchen features cherry cabinetry; granite countertops/backsplash; side by side fridge/freezer; double ovens; gas cooktop; microwave; & a large island w/wrap around serving bar. This attractive floor plan has all bedrooms on one level. Bamboo flooring extendsthrough the entry, main living, and bedroom levels. Inviting paint colors and designer lighting enhance each room. Two locations for a washer & dryer to be installed. Positioned for abundant natural light and enjoying the evening sunshine on your deck. The oversized garage has high ceilings with room for three vehicles plus space for storage and/or projects. Paved RV parking, outside storage, and a large barn/shed allow for your extra tools and toys. Four star plus energy rating and a Home Warranty is provided. MUST SEE!
Zillow last checked: 8 hours ago
Listing updated: September 06, 2024 at 07:32pm
Listed by:
Karen Cismoski,
Jack White Real Estate
Bought with:
The Walden Team
Keller Williams Realty Alaska Group
Keller Williams Realty Alaska Group
Source: AKMLS,MLS#: 23-3746
Facts & features
Interior
Bedrooms & bathrooms
- Bedrooms: 3
- Bathrooms: 3
- Full bathrooms: 1
- 3/4 bathrooms: 1
- 1/2 bathrooms: 1
Heating
- Fireplace(s), Baseboard
Appliances
- Included: Dishwasher, Double Oven, Gas Cooktop, Microwave, Refrigerator
- Laundry: Washer &/Or Dryer Hookup
Features
- Basement, Central Vacuum, Family Room, Granite Counters, Vaulted Ceiling(s), Storage
- Flooring: Ceramic Tile, Hardwood, Laminate, See Remarks
- Has basement: No
- Has fireplace: Yes
- Common walls with other units/homes: No Common Walls
Interior area
- Total structure area: 2,506
- Total interior livable area: 2,506 sqft
Property
Parking
- Total spaces: 3
- Parking features: Garage Door Opener, Paved, RV Access/Parking, Attached, Heated Garage, No Carport
- Attached garage spaces: 3
- Has uncovered spaces: Yes
Features
- Levels: Multi/Split
- Patio & porch: Deck/Patio
- Exterior features: Private Yard
- Has view: Yes
- View description: City Lights, Inlet, Mountain(s), Partial
- Has water view: Yes
- Water view: Inlet
- Waterfront features: None, No Access
Lot
- Size: 1.04 Acres
- Features: Fire Service Area, City Lot, Landscaped, Corner Lot, Road Service Area
- Topography: Gently Rolling
Details
- Additional structures: Shed(s)
- Parcel number: 0200422900001
- Zoning: R6
- Zoning description: Suburban Residential
Construction
Type & style
- Home type: SingleFamily
- Architectural style: Other - See Remarks
- Property subtype: Single Family Residence
Materials
- Concrete, Frame, Wood Frame - 2x6, Wood Siding
- Foundation: Block, Concrete Perimeter, Slab, Unknown - BTV
Condition
- New construction: No
- Year built: 1984
Utilities & green energy
- Sewer: Septic Tank
- Water: Well
- Utilities for property: Electric
Green energy
- Green verification: Post Improvement AkWarm Rating
Community & neighborhood
Location
- Region: Anchorage
Other
Other facts
- Road surface type: Dirt, Gravel
Price history
| Date | Event | Price |
|---|---|---|
| 6/12/2023 | Sold | -- |
Source: | ||
| 4/21/2023 | Pending sale | $749,000$299/sqft |
Source: | ||
| 4/20/2023 | Listed for sale | $749,000$299/sqft |
Source: | ||
| 5/6/2015 | Sold | -- |
Source: Agent Provided | ||
Public tax history
| Year | Property taxes | Tax assessment |
|---|---|---|
| 2025 | $8,312 -2.1% | $554,500 +0.5% |
| 2024 | $8,493 +4.8% | $552,000 +8.6% |
| 2023 | $8,107 +2% | $508,300 +2.9% |
Find assessor info on the county website
Neighborhood: Rabbit Creek
Nearby schools
GreatSchools rating
- 10/10Bear Valley Elementary SchoolGrades: PK-6Distance: 0.8 mi
- 9/10Goldenview Middle SchoolGrades: 7-8Distance: 0.3 mi
- 10/10South Anchorage High SchoolGrades: 9-12Distance: 1.9 mi
Schools provided by the listing agent
- Elementary: Bear Valley
- Middle: Goldenview
- High: South Anchorage
Source: AKMLS. This data may not be complete. We recommend contacting the local school district to confirm school assignments for this home.

