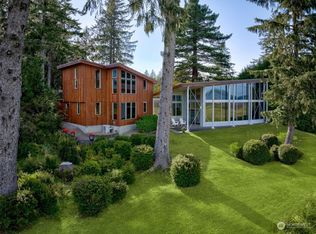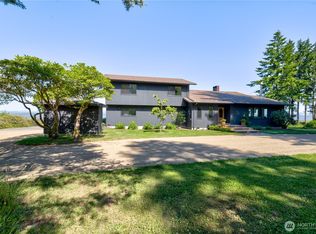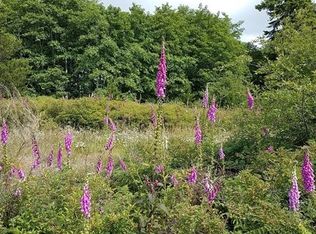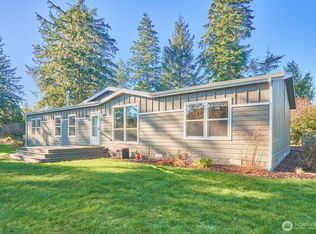Sold
Listed by:
Lesley Ferguson,
Realty One Group Pacifica
Bought with: Realty One Group Pacifica
$1,410,000
15600 Sandridge Road, Long Beach, WA 98631
3beds
3,272sqft
Single Family Residence
Built in 1995
3.97 Acres Lot
$1,401,200 Zestimate®
$431/sqft
$3,828 Estimated rent
Home value
$1,401,200
Estimated sales range
Not available
$3,828/mo
Zestimate® history
Loading...
Owner options
Explore your selling options
What's special
Welcome to a rare and refined retreat on the shores of Willapa Bay. With an expansive 288' of water frontage, this property combines luxury and privacy across 4 lushly landscaped acres. The "Grange House" offers 3,200 sqft of comfortable elegance, featuring 180 views from all rooms, spacious primary suite, a guest wing, office, and attached garage. The property also boasts a charming 1,200 sqft guest cottage with 2 bedrooms, 1 bath, and an attached garage—perfect for extended family, guests, or rental potential. This estate provides the best of coastal and countryside living with ample space for relaxation, recreation, and entertaining. A sanctuary of peace and beauty, ready to be your private retreat on Willapa Bay.
Zillow last checked: 8 hours ago
Listing updated: February 02, 2025 at 04:02am
Listed by:
Lesley Ferguson,
Realty One Group Pacifica
Bought with:
Lesley Ferguson, 27876
Realty One Group Pacifica
Source: NWMLS,MLS#: 2287984
Facts & features
Interior
Bedrooms & bathrooms
- Bedrooms: 3
- Bathrooms: 3
- Full bathrooms: 2
- 1/2 bathrooms: 1
- Main level bathrooms: 2
- Main level bedrooms: 2
Primary bedroom
- Level: Second
Bedroom
- Level: Main
Bedroom
- Level: Main
Bathroom full
- Level: Main
Bathroom full
- Level: Second
Other
- Level: Main
Den office
- Level: Main
Dining room
- Level: Main
Entry hall
- Level: Main
Other
- Level: Second
Family room
- Level: Main
Kitchen with eating space
- Level: Main
Living room
- Level: Main
Utility room
- Level: Main
Heating
- Fireplace(s), Forced Air, Heat Pump
Cooling
- Heat Pump, HEPA Air Filtration
Appliances
- Included: Dishwasher(s), Double Oven, Dryer(s), Disposal, Microwave(s), Refrigerator(s), Stove(s)/Range(s), Washer(s), Garbage Disposal, Water Heater: Electric, Water Heater Location: Garage
Features
- Bath Off Primary, Central Vacuum, Ceiling Fan(s), Dining Room, High Tech Cabling, Loft, Walk-In Pantry
- Flooring: Ceramic Tile, Softwood, Laminate, Vinyl Plank, Carpet
- Doors: French Doors
- Windows: Double Pane/Storm Window
- Basement: None
- Number of fireplaces: 1
- Fireplace features: Wood Burning, Main Level: 1, Fireplace
Interior area
- Total structure area: 3,272
- Total interior livable area: 3,272 sqft
Property
Parking
- Total spaces: 2
- Parking features: Driveway, Attached Garage, Off Street, RV Parking
- Attached garage spaces: 2
Features
- Levels: Two
- Stories: 2
- Entry location: Main
- Patio & porch: Bath Off Primary, Built-In Vacuum, Ceiling Fan(s), Ceramic Tile, Double Pane/Storm Window, Dining Room, Fir/Softwood, Fireplace, French Doors, High Tech Cabling, Hot Tub/Spa, Jetted Tub, Laminate Hardwood, Loft, Security System, Sprinkler System, Vaulted Ceiling(s), Walk-In Closet(s), Walk-In Pantry, Wall to Wall Carpet, Water Heater
- Has spa: Yes
- Spa features: Indoor, Bath
- Has view: Yes
- View description: Bay, Territorial
- Has water view: Yes
- Water view: Bay
- Frontage length: Waterfront Ft: 288
Lot
- Size: 3.97 Acres
- Features: Open Lot, Paved, Cabana/Gazebo, Cable TV, Deck, Dog Run, Fenced-Partially, Green House, High Speed Internet, Hot Tub/Spa, Irrigation, Outbuildings, Patio, RV Parking, Sprinkler System
- Topography: Level,Partial Slope
- Residential vegetation: Fruit Trees, Garden Space, Wooded
Details
- Parcel number: 11112705062
- Zoning description: Ag,Jurisdiction: County
- Special conditions: Standard
Construction
Type & style
- Home type: SingleFamily
- Architectural style: Cape Cod
- Property subtype: Single Family Residence
Materials
- Wood Siding
- Foundation: Poured Concrete
- Roof: Composition
Condition
- Good
- Year built: 1995
- Major remodel year: 1995
Details
- Builder name: Wilson Bros.
Utilities & green energy
- Electric: Company: PUD No. 2
- Sewer: Septic Tank
- Water: Individual Well
- Utilities for property: Directv, Charter Spectrum
Green energy
- Energy generation: Solar
Community & neighborhood
Security
- Security features: Security System
Location
- Region: Long Beach
- Subdivision: Long Beach
Other
Other facts
- Listing terms: Assumable,Cash Out,Conventional,VA Loan
- Cumulative days on market: 189 days
Price history
| Date | Event | Price |
|---|---|---|
| 1/2/2025 | Sold | $1,410,000-10.5%$431/sqft |
Source: | ||
| 11/23/2024 | Pending sale | $1,575,000$481/sqft |
Source: | ||
| 11/19/2024 | Contingent | $1,575,000$481/sqft |
Source: | ||
| 10/26/2024 | Price change | $1,575,000+21.6%$481/sqft |
Source: | ||
| 10/5/2024 | Price change | $1,295,000-7.5%$396/sqft |
Source: | ||
Public tax history
| Year | Property taxes | Tax assessment |
|---|---|---|
| 2024 | $10,185 +4.1% | $1,419,700 |
| 2023 | $9,784 +16.3% | $1,419,700 +60.9% |
| 2022 | $8,415 -8.4% | $882,600 +15% |
Find assessor info on the county website
Neighborhood: 98631
Nearby schools
GreatSchools rating
- NALong Beach Elementary SchoolGrades: K-2Distance: 4.8 mi
- 3/10Hilltop SchoolGrades: 6-8Distance: 7 mi
- 5/10Ilwaco Sr High SchoolGrades: 9-12Distance: 7 mi
Schools provided by the listing agent
- Middle: Ilwaco Jnr High
- High: Ilwaco Snr High
Source: NWMLS. This data may not be complete. We recommend contacting the local school district to confirm school assignments for this home.

Get pre-qualified for a loan
At Zillow Home Loans, we can pre-qualify you in as little as 5 minutes with no impact to your credit score.An equal housing lender. NMLS #10287.



