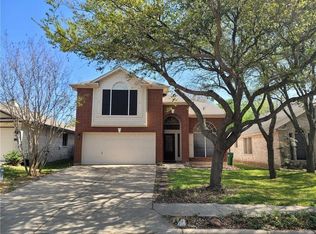Welcome to this rare gem in Avery Ranch! This exceptional rental home boasts five spacious bedrooms and three and a half bathrooms, providing ample space for comfortable living. It has a large downstairs office as well that could be utilized as a 6th bedroom. The property has recently undergone significant upgrades, including brand new floors throughout both levels, enhancing the overall aesthetic appeal and creating a fresh, modern atmosphere. The kitchen has received a complete makeover, with a new dishwasher, cooktop, and hood installed to ensure a seamless cooking experience for you and your family. The addition of beautiful granite countertops adds a touch of elegance and provides a durable and stylish workspace for all your culinary endeavors. With its generous layout and upgraded features, this property offers a harmonious blend of functionality and style. Whether you're entertaining guests or enjoying quiet family time, this home provides the perfect backdrop for creating cherished memories. Don't miss the opportunity to make this exceptional rental your new home sweet home in Avery Ranch!
House for rent
$3,400/mo
15600 Prestancia Dr, Austin, TX 78717
5beds
3,284sqft
Price may not include required fees and charges.
Singlefamily
Available Tue Jul 15 2025
Cats, dogs OK
Central air, electric, ceiling fan
In unit laundry
2 Attached garage spaces parking
Natural gas, central, fireplace
What's special
Modern atmosphereDurable and stylish workspaceNew dishwasherBrand new floorsSpacious bedroomsBeautiful granite countertopsLarge downstairs office
- 14 days
- on Zillow |
- -- |
- -- |
Travel times
Facts & features
Interior
Bedrooms & bathrooms
- Bedrooms: 5
- Bathrooms: 4
- Full bathrooms: 3
- 1/2 bathrooms: 1
Heating
- Natural Gas, Central, Fireplace
Cooling
- Central Air, Electric, Ceiling Fan
Appliances
- Included: Dishwasher, Disposal, Microwave, Oven, Range, Refrigerator
- Laundry: In Unit, Laundry Room, Main Level
Features
- Breakfast Bar, Cathedral Ceiling(s), Ceiling Fan(s), Entrance Foyer, Granite Counters, High Ceilings, Kitchen Island, Multiple Dining Areas, Multiple Living Areas, Open Floorplan, Pantry, Primary Bedroom on Main
- Flooring: Carpet
- Has fireplace: Yes
Interior area
- Total interior livable area: 3,284 sqft
Property
Parking
- Total spaces: 2
- Parking features: Attached, Driveway, Garage, Covered
- Has attached garage: Yes
- Details: Contact manager
Features
- Stories: 2
- Exterior features: Contact manager
Details
- Parcel number: R17W307620D00070007
Construction
Type & style
- Home type: SingleFamily
- Property subtype: SingleFamily
Materials
- Roof: Composition
Condition
- Year built: 2006
Community & HOA
Community
- Features: Playground, Tennis Court(s)
HOA
- Amenities included: Tennis Court(s)
Location
- Region: Austin
Financial & listing details
- Lease term: Negotiable
Price history
| Date | Event | Price |
|---|---|---|
| 6/6/2025 | Listed for rent | $3,400+13.3%$1/sqft |
Source: Unlock MLS #6561022 | ||
| 8/17/2023 | Listing removed | -- |
Source: Unlock MLS #9876506 | ||
| 7/17/2023 | Price change | $3,000-14.3%$1/sqft |
Source: Unlock MLS #9876506 | ||
| 6/24/2023 | Listed for rent | $3,500+32.1%$1/sqft |
Source: Unlock MLS #9876506 | ||
| 11/12/2020 | Listing removed | $2,650$1/sqft |
Source: Coldwell Banker Realty #4723005 | ||
![[object Object]](https://photos.zillowstatic.com/fp/7ab56f51bb2cf7c777ad728589aefec1-p_i.jpg)
