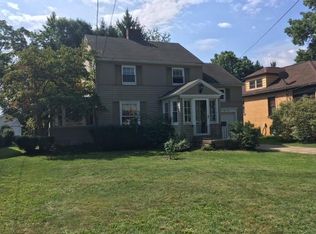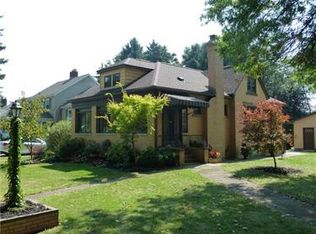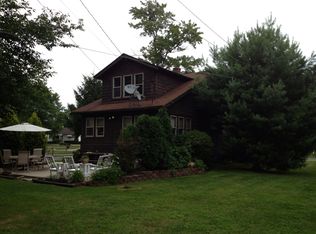Sold for $175,000 on 11/06/23
$175,000
1560 Westerman Rd, Hermitage, PA 16148
3beds
--sqft
Single Family Residence
Built in ----
7,801.6 Square Feet Lot
$194,300 Zestimate®
$--/sqft
$1,720 Estimated rent
Home value
$194,300
$181,000 - $208,000
$1,720/mo
Zestimate® history
Loading...
Owner options
Explore your selling options
What's special
Welcome home to this Charming 3 bed/2 bath Hermitage Cape Cod, located on a quiet/dead-end street, yet so close to Buhl Park and amenities! The front door opens to a spacious entry with tiled floors and large closet. The living room shows off the gorgeous hardwood floors, stone fireplace and beautiful picture window. The eat-in kitchen is spacious and cheery with an abundance of storage, pantry and brand-new stainless appliances, all included! The large family room/den has so much natural light, built-in shelving, cozy fireplace and newly insulated floors. The double doors open to an enclosed porch that offers the perfect sitting area or mudroom with access to outside. 2 nicely sized bedrooms and a full bath complete the main floor. Upstairs you will find a spacious master suite or big bedroom for kids to share, with another full bathroom. Adorable backyard, firepit area, shed with electric, full dry basement, attached garage, and freshened landscaping, this home will steal your heart!
Zillow last checked: 8 hours ago
Listing updated: November 07, 2023 at 04:54am
Listed by:
Beth Schneider 724-933-6300,
RE/MAX SELECT REALTY
Bought with:
Jan Jaussen
HOWARD HANNA BAINBRIDGE KAUFMAN REAL ESTATE
Source: WPMLS,MLS#: 1623272 Originating MLS: West Penn Multi-List
Originating MLS: West Penn Multi-List
Facts & features
Interior
Bedrooms & bathrooms
- Bedrooms: 3
- Bathrooms: 2
- Full bathrooms: 2
Primary bedroom
- Level: Upper
- Dimensions: 23x13
Bedroom 2
- Level: Main
- Dimensions: 13x12
Bedroom 3
- Level: Main
- Dimensions: 12x10
Bonus room
- Level: Main
- Dimensions: 10x8
Entry foyer
- Level: Main
- Dimensions: 9x7
Family room
- Level: Main
- Dimensions: 26x14
Kitchen
- Level: Main
- Dimensions: 13x12
Living room
- Level: Main
- Dimensions: 16x13
Heating
- Forced Air, Gas
Cooling
- Central Air
Appliances
- Included: Some Electric Appliances, Dryer, Dishwasher, Disposal, Microwave, Refrigerator, Stove, Washer
Features
- Pantry, Window Treatments
- Flooring: Hardwood, Laminate, Vinyl, Carpet
- Windows: Window Treatments
- Basement: Full,Interior Entry
- Number of fireplaces: 2
- Fireplace features: Gas
Property
Parking
- Total spaces: 2
- Parking features: Attached, Garage, Off Street, Garage Door Opener
- Has attached garage: Yes
Features
- Levels: One and One Half
- Stories: 1
Lot
- Size: 7,801 sqft
- Dimensions: 0.1791
Details
- Parcel number: 11321455
Construction
Type & style
- Home type: SingleFamily
- Architectural style: Cape Cod
- Property subtype: Single Family Residence
Materials
- Vinyl Siding
- Roof: Asphalt
Condition
- Resale
Utilities & green energy
- Sewer: Public Sewer
- Water: Public
Community & neighborhood
Location
- Region: Hermitage
Price history
| Date | Event | Price |
|---|---|---|
| 11/6/2023 | Sold | $175,000+3% |
Source: | ||
| 9/22/2023 | Contingent | $169,900 |
Source: | ||
| 9/14/2023 | Listed for sale | $169,900+27.7% |
Source: | ||
| 9/9/2022 | Sold | $133,000-4.3% |
Source: | ||
| 7/28/2022 | Contingent | $139,000 |
Source: | ||
Public tax history
| Year | Property taxes | Tax assessment |
|---|---|---|
| 2024 | $1,524 +3.5% | $15,450 |
| 2023 | $1,473 | $15,450 |
| 2022 | $1,473 +3% | $15,450 |
Find assessor info on the county website
Neighborhood: 16148
Nearby schools
GreatSchools rating
- 9/10Artman El SchoolGrades: K-3Distance: 1.6 mi
- 6/10Delahunty Middle SchoolGrades: 6-7Distance: 1.5 mi
- 7/10Hickory High SchoolGrades: 8-12Distance: 1.8 mi
Schools provided by the listing agent
- District: Hermitage
Source: WPMLS. This data may not be complete. We recommend contacting the local school district to confirm school assignments for this home.

Get pre-qualified for a loan
At Zillow Home Loans, we can pre-qualify you in as little as 5 minutes with no impact to your credit score.An equal housing lender. NMLS #10287.


