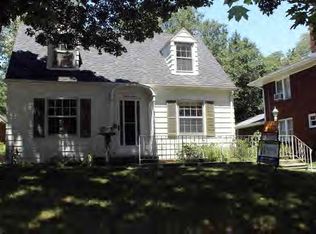You will fall in love with this charming West End home! 4 bedrooms, 3 baths & plenty of space for everyone! Current owners have lovingly cared for this home and have made many updates and improvements. Beautiful hardwood floors flow throughout the home. Nice built ins in the dining room & kitchen. 2 bedrooms with nice closets on the main level. The second floor offers an unbelievable master suite with walk in closet, window seat, a beautiful bath with heated slate floors & walk in shower, the 4th bedroom, & a bonus room. Finished basement with family room & rec rom with bar area & bathroom. Heated workshop area walks out to back yard. Relax on the back deck or in the recessed hot tub. Beautifully updated garden and landscaping including many perennials. 200 amp service. New boiler in 2018. Radiant heat added in the upper level and basement. Central air added upstairs. Many more updates & finishing touches!
This property is off market, which means it's not currently listed for sale or rent on Zillow. This may be different from what's available on other websites or public sources.
