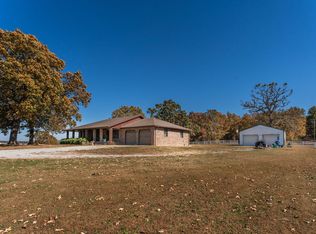Closed
Price Unknown
1560 Straight Road, Conway, MO 65632
3beds
2,398sqft
Single Family Residence
Built in 2007
28.12 Acres Lot
$606,800 Zestimate®
$--/sqft
$2,063 Estimated rent
Home value
$606,800
$346,000 - $1.06M
$2,063/mo
Zestimate® history
Loading...
Owner options
Explore your selling options
What's special
Countryside Paradise with Endless PossibilitiesWelcome to your dream rural retreat nestled on a sprawling 28-acre property. This charming farmhouse offers the perfect blend of comfort and country living with its generous 2,398 square feet of thoughtfully designed living space.The three-bedroom home features two full bathrooms and two half baths, providing plenty of space for family and guests. The primary bedroom boasts direct access to the wrap-around deck, a spacious walk-in closet, and a luxurious bathroom complete with a jetted tub and walk-in shower. A second suite includes its own sitting area--perfect for guests or a teen retreat!The kitchen is a cook's delight with abundant cabinet space and brand-new stainless steel appliances (refrigerator included). Gather in the inviting living room with its vaulted ceiling and cozy wood-burning fireplace. Beautiful hardwood and tile flooring flow throughout the home, which has been freshly painted and topped with a new roof.Step outside to truly appreciate what makes this property special. The wrap-around deck offers stunning views, For the handy homeowner or entrepreneur, the property includes a massive 5426 detached garage with potential for conversion to living quarters, plus a 3040 shop and matching 3040 barn.The land itself is primarily wooded with some cleared areas, recently enhanced with new fencing. Just a short drive from Conway's amenities including schools, grocery shopping, and city park, this property offers privacy without isolation.Ready to escape to your own slice of heaven? This country gem won't last long!
Zillow last checked: 8 hours ago
Listing updated: July 02, 2025 at 11:17am
Listed by:
Judith A Gault 417-689-2700,
Gault & Co. Realty, LLC
Bought with:
Chais N Rankin, 2016045143
High Standard Real Estate Company, LLC
Source: SOMOMLS,MLS#: 60293108
Facts & features
Interior
Bedrooms & bathrooms
- Bedrooms: 3
- Bathrooms: 4
- Full bathrooms: 2
- 1/2 bathrooms: 2
Heating
- Forced Air, Fireplace(s), Electric, Wood
Cooling
- Central Air, Ceiling Fan(s)
Appliances
- Included: Dishwasher, Free-Standing Propane Oven, Microwave, Refrigerator, Electric Water Heater
- Laundry: Main Level
Features
- Vaulted Ceiling(s), High Ceilings, Walk-In Closet(s), Walk-in Shower
- Flooring: Hardwood, Tile
- Has basement: No
- Attic: Access Only:No Stairs
- Has fireplace: Yes
- Fireplace features: Insert, Wood Burning
Interior area
- Total structure area: 2,398
- Total interior livable area: 2,398 sqft
- Finished area above ground: 2,398
- Finished area below ground: 0
Property
Parking
- Total spaces: 4
- Parking features: Driveway, Gravel
- Garage spaces: 4
- Has uncovered spaces: Yes
Features
- Levels: One
- Stories: 1
- Patio & porch: Deck, Wrap Around
- Has spa: Yes
- Spa features: Bath
- Fencing: Barbed Wire
- Has view: Yes
- View description: Panoramic
Lot
- Size: 28.12 Acres
- Dimensions: 28.12 acres more or less - survey to govern
- Features: Acreage, Rolling Slope, Wooded/Cleared Combo
Details
- Additional structures: Outbuilding
- Parcel number: 028027000000002020
Construction
Type & style
- Home type: SingleFamily
- Architectural style: Farmhouse
- Property subtype: Single Family Residence
Materials
- Vinyl Siding
- Foundation: Poured Concrete, Crawl Space
- Roof: Composition
Condition
- Year built: 2007
Utilities & green energy
- Sewer: Septic Tank
- Water: Private
Community & neighborhood
Location
- Region: Conway
- Subdivision: N/A
Other
Other facts
- Listing terms: Cash,VA Loan,USDA/RD,FHA,Conventional
- Road surface type: Gravel
Price history
| Date | Event | Price |
|---|---|---|
| 7/2/2025 | Sold | -- |
Source: | ||
| 6/3/2025 | Pending sale | $615,000$256/sqft |
Source: | ||
| 5/13/2025 | Price change | $615,000-1.6%$256/sqft |
Source: | ||
| 4/28/2025 | Listed for sale | $625,000$261/sqft |
Source: | ||
Public tax history
| Year | Property taxes | Tax assessment |
|---|---|---|
| 2024 | $16 +0.2% | $430 |
| 2023 | $16 | $430 |
| 2022 | $16 -98.9% | $430 -98.9% |
Find assessor info on the county website
Neighborhood: 65632
Nearby schools
GreatSchools rating
- 7/10Ezard Elementary SchoolGrades: PK-6Distance: 3.4 mi
- 3/10Conway High SchoolGrades: 7-12Distance: 3.6 mi
Schools provided by the listing agent
- Elementary: Ezard
- Middle: Conway
- High: Conway
Source: SOMOMLS. This data may not be complete. We recommend contacting the local school district to confirm school assignments for this home.
