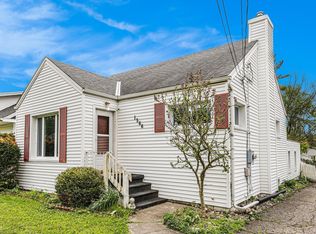Sold for $250,000 on 02/07/25
$250,000
1560 Snyder Rd, East Lansing, MI 48823
3beds
1,617sqft
Single Family Residence
Built in 1948
9,147.6 Square Feet Lot
$259,800 Zestimate®
$155/sqft
$2,701 Estimated rent
Home value
$259,800
$234,000 - $288,000
$2,701/mo
Zestimate® history
Loading...
Owner options
Explore your selling options
What's special
Move- in ready two-story charmer located within walking distance and public transportation to MSU and East Lansing attractions. When you first walk into this turnkey home, you will notice the original hardwood floors and beautiful wood burning fireplace (with recently repaired chimney) that you can utilize during the upcoming colder winter months. 2 bedrooms share a full bathroom on the main floor. Behind the living room is a modern kitchen with painted cabinets, upgraded countertops, and stainless steel appliances, complete with a pantry for additional storage. Off the kitchen is a family room that could be used for an additional playroom, hobby space, or could serve as a dining room. Whatever you would want to use it for....this floor plan is flexible. Upstairs, the primary suite has a spacious walk-in closet and bathroom. Plenty of storage abounds in the furnace/laundry room that is adjacent to the attached garage. You will love the fully fenced park-like backyard, complete with endless possibilities for entertaining your guests. Don't let this opportunity pass you by! Schedule your showing now.
Zillow last checked: 8 hours ago
Listing updated: February 07, 2025 at 12:25pm
Listed by:
Troy Seyfert 540-535-5747,
RE/MAX Real Estate Professionals
Bought with:
Rayce C O'Connell, 6501415604
RE/MAX Real Estate Professionals
Source: Greater Lansing AOR,MLS#: 283624
Facts & features
Interior
Bedrooms & bathrooms
- Bedrooms: 3
- Bathrooms: 2
- Full bathrooms: 2
Primary bedroom
- Level: Second
- Area: 258.63 Square Feet
- Dimensions: 23.3 x 11.1
Bedroom 2
- Level: First
- Area: 128.82 Square Feet
- Dimensions: 11.4 x 11.3
Bedroom 3
- Level: First
- Area: 87.96 Square Feet
- Dimensions: 10.11 x 8.7
Dining room
- Level: First
- Area: 274.16 Square Feet
- Dimensions: 22.11 x 12.4
Kitchen
- Level: First
- Area: 156.88 Square Feet
- Dimensions: 14.8 x 10.6
Living room
- Level: First
- Area: 268.8 Square Feet
- Dimensions: 19.2 x 14
Other
- Description: UTILITY
- Level: First
- Area: 132.54 Square Feet
- Dimensions: 10.11 x 13.11
Heating
- Forced Air, Natural Gas
Cooling
- Central Air
Appliances
- Included: Disposal, Washer, Refrigerator, Range, Oven, Dryer, Dishwasher
- Laundry: In Garage, Main Level
Features
- Pantry
- Flooring: Carpet, Hardwood
- Basement: Crawl Space
- Number of fireplaces: 1
- Fireplace features: Wood Burning
Interior area
- Total structure area: 1,617
- Total interior livable area: 1,617 sqft
- Finished area above ground: 1,617
- Finished area below ground: 0
Property
Parking
- Total spaces: 2
- Parking features: Attached, Garage
- Attached garage spaces: 2
Features
- Levels: Two
- Stories: 2
- Patio & porch: Deck
- Fencing: Back Yard
Lot
- Size: 9,147 sqft
- Dimensions: 50 x 185
Details
- Foundation area: 0
- Parcel number: 33200217108010
- Zoning description: Zoning
Construction
Type & style
- Home type: SingleFamily
- Property subtype: Single Family Residence
Materials
- Wood Siding
- Roof: Shingle
Condition
- Year built: 1948
Utilities & green energy
- Sewer: Public Sewer
- Water: Public
Community & neighborhood
Location
- Region: East Lansing
- Subdivision: Grandview
Other
Other facts
- Listing terms: VA Loan,Cash,Conventional,FHA,MSHDA
Price history
| Date | Event | Price |
|---|---|---|
| 2/7/2025 | Sold | $250,000-2.3%$155/sqft |
Source: | ||
| 1/16/2025 | Pending sale | $256,000$158/sqft |
Source: | ||
| 1/6/2025 | Contingent | $256,000$158/sqft |
Source: | ||
| 11/18/2024 | Listed for sale | $256,000$158/sqft |
Source: | ||
| 11/15/2024 | Pending sale | $256,000$158/sqft |
Source: | ||
Public tax history
| Year | Property taxes | Tax assessment |
|---|---|---|
| 2024 | $4,909 | $101,400 +15.1% |
| 2023 | -- | $88,100 +12.8% |
| 2022 | -- | $78,100 +6.5% |
Find assessor info on the county website
Neighborhood: Southeast Marble
Nearby schools
GreatSchools rating
- 6/10Marble SchoolGrades: PK-5Distance: 0.3 mi
- 6/10Macdonald Middle SchoolGrades: 6-8Distance: 0.3 mi
- 9/10East Lansing High SchoolGrades: 9-12Distance: 1 mi
Schools provided by the listing agent
- High: East Lansing
Source: Greater Lansing AOR. This data may not be complete. We recommend contacting the local school district to confirm school assignments for this home.

Get pre-qualified for a loan
At Zillow Home Loans, we can pre-qualify you in as little as 5 minutes with no impact to your credit score.An equal housing lender. NMLS #10287.
Sell for more on Zillow
Get a free Zillow Showcase℠ listing and you could sell for .
$259,800
2% more+ $5,196
With Zillow Showcase(estimated)
$264,996