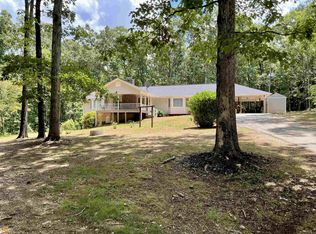This 3 bedroom, 2 bathroom, renovated home on five wooded acres in North Pike County on a paved road is a must-see! Meander up the driveway to the 4 sided brick home nestled in the trees. You will love the open concept living, dining, and kitchen! In the kitchen is an expansive island with granite countertops, tile backsplash, and two large sinks. The hand-scraped hardwood floors flow throughout the main living space and down the hallway. Both bathrooms have new bathtubs, ceramic tile surrounds, and granite countertops with dual sinks. Don't miss the large walk-in closet in the master bedroom. Outside, enjoy the open patio, great for those Summertime cookouts and the large outbuilding to store all your equipment. Make you appt to see this home today!
This property is off market, which means it's not currently listed for sale or rent on Zillow. This may be different from what's available on other websites or public sources.
