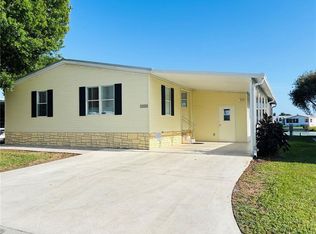Sold for $125,000 on 09/27/24
$125,000
1560 SW 35th Circle, Okeechobee, FL 34974
2beds
1,620sqft
Condominium
Built in 1986
-- sqft lot
$117,100 Zestimate®
$77/sqft
$2,316 Estimated rent
Home value
$117,100
Estimated sales range
Not available
$2,316/mo
Zestimate® history
Loading...
Owner options
Explore your selling options
What's special
It's time to leave the world behind and escape to tranquility! When you arrive you will be tempted to open the front door like any other house tour BUT walk right past that door and to the backyard. Once you see the lake view you're about to own, you won't even need to go inside. Now, when you open that door, your head will be spinning with ideas on how you are going to update this spacious, wide open floor plan. Even the bedrooms are large. Spend lazy days fishing from your backyard or laying by the pool. Later, head over to the clubhouse to meet up with your neighbors for weekly scheduled cards, other games or for a few rounds on the billiards table. This gated adult community is only 1.5 mile to shopping centers and restaurants and minutes to the famous Lake Okeechobee.
Zillow last checked: 8 hours ago
Listing updated: September 28, 2024 at 09:13am
Listed by:
Justin Michael Himmelbaum 561-302-9709,
KW Innovations,
Evan Caruso 561-506-9470,
KW Innovations
Bought with:
Dawn M. Baker
The Keyes Company - Hobe Sound
Source: BeachesMLS,MLS#: RX-10988717 Originating MLS: Beaches MLS
Originating MLS: Beaches MLS
Facts & features
Interior
Bedrooms & bathrooms
- Bedrooms: 2
- Bathrooms: 2
- Full bathrooms: 2
Primary bedroom
- Level: M
- Area: 300
- Dimensions: 20 x 15
Kitchen
- Level: M
- Area: 96
- Dimensions: 16 x 6
Living room
- Level: M
- Area: 360
- Dimensions: 20 x 18
Heating
- Central, Electric
Cooling
- Ceiling Fan(s), Central Air
Appliances
- Included: Cooktop, Dishwasher, Dryer, Refrigerator, Washer, Electric Water Heater
- Laundry: Outside
Features
- Bar, Built-in Features, Ctdrl/Vault Ceilings, Entrance Foyer, Pantry, Roman Tub
- Flooring: Ceramic Tile, Laminate
- Windows: Blinds
Interior area
- Total structure area: 2,340
- Total interior livable area: 1,620 sqft
Property
Parking
- Total spaces: 1
- Parking features: Attached Carport, Covered
- Carport spaces: 1
Features
- Stories: 1
- Patio & porch: Screen Porch
- Pool features: Community
- Has view: Yes
- View description: Lake
- Has water view: Yes
- Water view: Lake
- Waterfront features: Lake Front
Lot
- Size: 5,040 sqft
- Dimensions: 56.0 ft x 90.0 ft
- Features: < 1/4 Acre
Details
- Additional structures: Storage Shed
- Parcel number: 13337350020000002040
- Zoning: Mobile Home
Construction
Type & style
- Home type: Condo
- Architectural style: Traditional
- Property subtype: Condominium
Materials
- Roof: Metal
Condition
- Resale
- New construction: No
- Year built: 1986
Utilities & green energy
- Sewer: Public Sewer
- Water: Public
- Utilities for property: Cable Connected, Electricity Connected
Community & neighborhood
Security
- Security features: Security Gate
Community
- Community features: Billiards, Bocce Ball, Clubhouse, Community Room, Game Room, Shuffleboard
Senior living
- Senior community: Yes
Location
- Region: Okeechobee
- Subdivision: Seminole Cove
HOA & financial
HOA
- Has HOA: Yes
- HOA fee: $114 monthly
- Services included: Common Areas, Maintenance Grounds, Pool Service
Other fees
- Application fee: $20
Other
Other facts
- Listing terms: Cash,Conventional
Price history
| Date | Event | Price |
|---|---|---|
| 9/27/2024 | Sold | $125,000-10.7%$77/sqft |
Source: | ||
| 8/14/2024 | Listed for sale | $140,000$86/sqft |
Source: | ||
| 8/1/2024 | Pending sale | $140,000$86/sqft |
Source: | ||
| 7/24/2024 | Price change | $140,000-6.7%$86/sqft |
Source: | ||
| 6/24/2024 | Price change | $150,000-11.8%$93/sqft |
Source: | ||
Public tax history
| Year | Property taxes | Tax assessment |
|---|---|---|
| 2024 | $2,401 +127.7% | $124,429 +106.1% |
| 2023 | $1,054 +12.3% | $60,385 +3% |
| 2022 | $939 +7.5% | $58,626 +3% |
Find assessor info on the county website
Neighborhood: 34974
Nearby schools
GreatSchools rating
- 4/10South Elementary SchoolGrades: PK-6Distance: 0.7 mi
- 2/10Osceola Middle SchoolGrades: 6-8Distance: 0.6 mi
- 3/10Okeechobee High SchoolGrades: 9-12Distance: 3.9 mi
Schools provided by the listing agent
- Elementary: South Elementary School
- Middle: Osceola Middle School
- High: Okeechobee High School
Source: BeachesMLS. This data may not be complete. We recommend contacting the local school district to confirm school assignments for this home.

Get pre-qualified for a loan
At Zillow Home Loans, we can pre-qualify you in as little as 5 minutes with no impact to your credit score.An equal housing lender. NMLS #10287.
