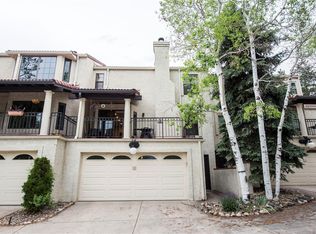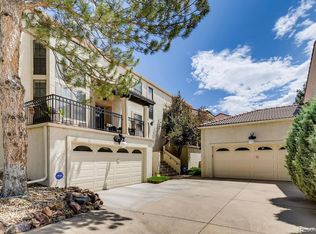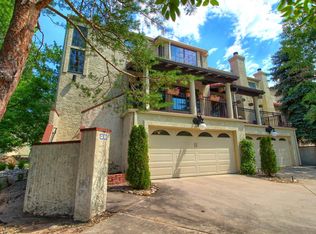Sold for $589,000 on 10/23/23
$589,000
1560 S Quebec Way 54, Denver, CO 80231
2beds
2,506sqft
Attached Dwelling, Townhouse
Built in 1984
1,612 Square Feet Lot
$527,000 Zestimate®
$235/sqft
$2,698 Estimated rent
Home value
$527,000
$501,000 - $553,000
$2,698/mo
Zestimate® history
Loading...
Owner options
Explore your selling options
What's special
Updated throughout and move-in ready, you'll love this home from the minute you enter! It's LIGHT and BRIGHT, with modern finishes and an ideal layout. Chefs will love the modern, bright kitchen with new quartz countertops, new gas range and microwave; all stainless steel appliances. Entertain or enjoy morning coffee and evening cocktails on your private, tuscan inspired partially covered patio with gas line, great for BBQs + private gate to community pool! What's not to love!? The main floor is nicely laid out with 2 gas fireplaces, one in the beautiful living room with custom built-in bookcases and another in the cozy family room (currently used as a home office!). A gorgeous dining room with built-in bar is perfect for your dinner parties and holiday meals. Each bedroom upstairs is equipped with it's own ensuite bathroom. The primary suite has his/ her closets and a spa-like bathroom with wonderful natural light! Wood floors throughout the home, a large unfinished basement (w/an amazing work bench would make a great work shop as is or finish to make a perfect home gym, home theater etc.) plus attached 2 car garage... this is the GEM you've been waiting for. Located at the base of the High Line Canal, buyers will love the convenient access to miles and miles of biking/walking trails! Great proximity to Cherry Creek, Anschutz Medical Campus, Denver Tech Center etc.
Zillow last checked: 8 hours ago
Listing updated: August 02, 2024 at 04:33am
Listed by:
Michelle Trudgeon 720-272-9547,
WK Real Estate
Bought with:
Michelle Trudgeon
WK Real Estate
Source: IRES,MLS#: 996039
Facts & features
Interior
Bedrooms & bathrooms
- Bedrooms: 2
- Bathrooms: 3
- Full bathrooms: 1
- 3/4 bathrooms: 1
- 1/2 bathrooms: 1
Primary bedroom
- Area: 294
- Dimensions: 21 x 14
Bedroom 2
- Area: 120
- Dimensions: 12 x 10
Dining room
- Area: 121
- Dimensions: 11 x 11
Family room
- Area: 210
- Dimensions: 15 x 14
Kitchen
- Area: 154
- Dimensions: 14 x 11
Living room
- Area: 315
- Dimensions: 21 x 15
Heating
- Forced Air
Cooling
- Central Air, Ceiling Fan(s)
Appliances
- Included: Gas Range/Oven, Dishwasher, Refrigerator, Bar Fridge, Microwave, Disposal
- Laundry: Washer/Dryer Hookups, In Basement
Features
- Eat-in Kitchen, Separate Dining Room, Cathedral/Vaulted Ceilings, Open Floorplan, Wet Bar, Open Floor Plan
- Flooring: Wood, Wood Floors, Tile
- Windows: Window Coverings, Skylight(s), Double Pane Windows, Skylights
- Basement: Partial,Unfinished
- Has fireplace: Yes
- Fireplace features: 2+ Fireplaces
Interior area
- Total structure area: 2,506
- Total interior livable area: 2,506 sqft
- Finished area above ground: 1,838
- Finished area below ground: 668
Property
Parking
- Total spaces: 2
- Parking features: Garage Door Opener
- Attached garage spaces: 2
- Details: Garage Type: Attached
Features
- Levels: Two
- Stories: 2
- Patio & porch: Patio
- Fencing: Fenced
- Has view: Yes
- View description: Mountain(s)
Lot
- Size: 1,612 sqft
- Features: Cul-De-Sac, Within City Limits
Details
- Additional structures: Workshop
- Parcel number: 621319558
- Zoning: R-2
- Special conditions: Private Owner
Construction
Type & style
- Home type: Townhouse
- Architectural style: Contemporary/Modern
- Property subtype: Attached Dwelling, Townhouse
- Attached to another structure: Yes
Materials
- Wood/Frame, Stucco
- Roof: Concrete
Condition
- Not New, Previously Owned
- New construction: No
- Year built: 1984
Utilities & green energy
- Electric: Electric, Xcel
- Gas: Natural Gas, Xcel
- Sewer: City Sewer
- Water: City Water, City
- Utilities for property: Natural Gas Available, Electricity Available, Cable Available
Community & neighborhood
Community
- Community features: Pool
Location
- Region: Denver
- Subdivision: Villa Marbella
HOA & financial
HOA
- Has HOA: Yes
- HOA fee: $440 monthly
- Services included: Common Amenities, Trash, Snow Removal, Management, Water/Sewer, Insurance
Other
Other facts
- Listing terms: Cash,Conventional
- Road surface type: Paved, Asphalt
Price history
| Date | Event | Price |
|---|---|---|
| 10/23/2023 | Sold | $589,000$235/sqft |
Source: | ||
| 9/9/2023 | Listed for sale | $589,000+31.5%$235/sqft |
Source: | ||
| 9/25/2020 | Sold | $448,000$179/sqft |
Source: Public Record | ||
| 8/16/2020 | Pending sale | $448,000$179/sqft |
Source: Compass - Denver #5967793 | ||
| 8/13/2020 | Listed for sale | $448,000+54.5%$179/sqft |
Source: Compass - Denver #5967793 | ||
Public tax history
| Year | Property taxes | Tax assessment |
|---|---|---|
| 2024 | $2,529 +25.4% | $32,640 -8.5% |
| 2023 | $2,018 +3.6% | $35,660 +40.6% |
| 2022 | $1,948 +31.9% | $25,370 -2.8% |
Find assessor info on the county website
Neighborhood: Indian Creek
Nearby schools
GreatSchools rating
- 3/10McMeen Elementary SchoolGrades: PK-5Distance: 1.5 mi
- 3/10Hill Campus Of Arts And SciencesGrades: 6-8Distance: 3.3 mi
- 5/10George Washington High SchoolGrades: 9-12Distance: 1.5 mi
Schools provided by the listing agent
- Elementary: Mcmeen
- Middle: Hill
- High: Washington, George
Source: IRES. This data may not be complete. We recommend contacting the local school district to confirm school assignments for this home.
Get a cash offer in 3 minutes
Find out how much your home could sell for in as little as 3 minutes with a no-obligation cash offer.
Estimated market value
$527,000
Get a cash offer in 3 minutes
Find out how much your home could sell for in as little as 3 minutes with a no-obligation cash offer.
Estimated market value
$527,000


