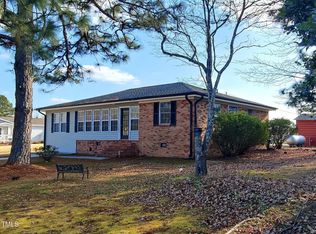Sold for $370,000
$370,000
1560 S Hollybrook Rd, Wendell, NC 27591
3beds
1,870sqft
Single Family Residence, Residential
Built in 1967
0.55 Acres Lot
$366,400 Zestimate®
$198/sqft
$1,691 Estimated rent
Home value
$366,400
Estimated sales range
Not available
$1,691/mo
Zestimate® history
Loading...
Owner options
Explore your selling options
What's special
Fully Renovated Ranch - Modern & Private on .55 Acres! NO HOA! This stunning 3-bed, 2-bath home with a bonus flex room sits on a spacious .55-acre lot, offering both privacy and convenience just minutes from Wendell Falls Shopping Center. Enjoy a brand-new kitchen with quartz countertops, stainless steel appliances, a gas stovetop, double ovens, and a large bar top—perfect for entertaining. The primary suite features a sleek walk-in shower, sliding glass doors, and a custom closet, while the secondary bath includes a walk-in tub/shower. A flexible front bedroom with a private entry is ideal for an office or guest space, plus a bonus room for extra versatility. Gas fireplace will convey Major updates include a new roof, HVAC, electrical, plumbing, recessed lighting, and flooring. Outside, enjoy a new deck with a ramp, two driveways, a heated garage/workshop, a two-story shed with electricity, and a 2-4 car carport. With ample outdoor space for recreation or expansion, this move-in-ready home won't last long! Schedule your private tour today!
Zillow last checked: 8 hours ago
Listing updated: October 28, 2025 at 12:45am
Listed by:
Kristina Frances Argenal 919-395-1929,
Keller Williams Preferred Realty
Bought with:
Angie Cole, 254201
LPT Realty LLC
Source: Doorify MLS,MLS#: 10074494
Facts & features
Interior
Bedrooms & bathrooms
- Bedrooms: 3
- Bathrooms: 2
- Full bathrooms: 2
Heating
- Fireplace(s), Forced Air, Heat Pump, Hot Water, Propane
Cooling
- Ceiling Fan(s), Central Air, Electric, Gas, Heat Pump
Appliances
- Included: Built-In Electric Oven, Built-In Gas Range, Dishwasher, Disposal, Double Oven, Gas Cooktop, Gas Oven, Gas Range, Instant Hot Water, Microwave, Oven, Water Heater, Stainless Steel Appliance(s), Tankless Water Heater, Trash Compactor
- Laundry: Common Area, Electric Dryer Hookup, In Unit, Laundry Closet, Laundry Room, Main Level, Washer Hookup
Features
- Bathtub/Shower Combination, Breakfast Bar, Built-in Features, Ceiling Fan(s), Crown Molding, Dry Bar, Eat-in Kitchen, Entrance Foyer, Granite Counters, Kitchen/Dining Room Combination, Pantry, Master Downstairs, Quartz Counters, Recessed Lighting, Shower Only, Smart Camera(s)/Recording, Smart Light(s), Smart Thermostat, Smooth Ceilings, Soaking Tub, Tile Counters, Walk-In Closet(s), Walk-In Shower, See Remarks
- Flooring: Hardwood, Vinyl
- Doors: Sliding Doors, Storm Door(s)
- Windows: Blinds
- Has fireplace: Yes
- Fireplace features: Family Room
- Common walls with other units/homes: No One Above, No One Below
Interior area
- Total structure area: 1,870
- Total interior livable area: 1,870 sqft
- Finished area above ground: 1,870
- Finished area below ground: 0
Property
Parking
- Total spaces: 12
- Parking features: Additional Parking, Asphalt, Carport, Common, Covered, Detached, Detached Carport, Direct Access, Driveway, Garage, Garage Faces Rear, Garage Faces Side, Gravel, Guest, Heated Garage, Inside Entrance, Lighted, On Site, Open, Oversized, Parking Pad, Paved, Private, Storage, Unpaved, See Remarks
- Garage spaces: 2
- Carport spaces: 2
- Covered spaces: 4
- Uncovered spaces: 8
Accessibility
- Accessibility features: Accessible Approach with Ramp, Accessible Bedroom, Accessible Central Living Area, Accessible Common Area, Accessible Doors, Accessible Full Bath, Central Living Area, Level Flooring, Visitable, Visitor Bathroom
Features
- Levels: One
- Stories: 1
- Patio & porch: Covered, Deck, Rear Porch, Side Porch
- Exterior features: Garden, Lighting, Private Entrance, Private Yard, Rain Gutters, Smart Camera(s)/Recording, Smart Lock(s), Storage
- Pool features: None
- Spa features: None
- Fencing: Partial, Partial Cross
- Has view: Yes
- View description: See Remarks
Lot
- Size: 0.55 Acres
- Features: Agricultural, Back Yard, Cleared, Front Yard, Landscaped, Level, Paved, Private, Rectangular Lot
Details
- Additional structures: Garage(s), Shed(s), Storage, See Remarks
- Parcel number: 16K01022C
- Zoning: RAG
- Special conditions: Standard
Construction
Type & style
- Home type: SingleFamily
- Architectural style: Ranch, Traditional
- Property subtype: Single Family Residence, Residential
Materials
- Shingle Siding
- Foundation: Slab
- Roof: Asphalt, Shingle
Condition
- New construction: No
- Year built: 1967
Utilities & green energy
- Sewer: Private Sewer
- Water: Private, Well
- Utilities for property: Cable Available, Electricity Connected, Septic Connected, Sewer Connected, Water Connected, Propane
Community & neighborhood
Community
- Community features: None
Location
- Region: Wendell
- Subdivision: Not in a Subdivision
Other
Other facts
- Road surface type: Asphalt, Gravel, Paved, See Remarks
Price history
| Date | Event | Price |
|---|---|---|
| 5/5/2025 | Sold | $370,000-2.4%$198/sqft |
Source: | ||
| 4/11/2025 | Pending sale | $379,000$203/sqft |
Source: | ||
| 3/10/2025 | Price change | $379,000-2.6%$203/sqft |
Source: | ||
| 2/4/2025 | Listed for sale | $389,000$208/sqft |
Source: | ||
Public tax history
| Year | Property taxes | Tax assessment |
|---|---|---|
| 2025 | $1,546 +60.2% | $243,420 +104.3% |
| 2024 | $965 +1.3% | $119,140 |
| 2023 | $953 -4.8% | $119,140 |
Find assessor info on the county website
Neighborhood: 27591
Nearby schools
GreatSchools rating
- 8/10Corinth-Holders Elementary SchoolGrades: PK-5Distance: 3.6 mi
- 5/10Archer Lodge MiddleGrades: 6-8Distance: 4.2 mi
- 6/10Corinth-Holders High SchoolGrades: 9-12Distance: 2.7 mi
Schools provided by the listing agent
- Elementary: Wake - Wendell
- Middle: Wake - Wendell
- High: Wake - East Wake
Source: Doorify MLS. This data may not be complete. We recommend contacting the local school district to confirm school assignments for this home.
Get a cash offer in 3 minutes
Find out how much your home could sell for in as little as 3 minutes with a no-obligation cash offer.
Estimated market value$366,400
Get a cash offer in 3 minutes
Find out how much your home could sell for in as little as 3 minutes with a no-obligation cash offer.
Estimated market value
$366,400
