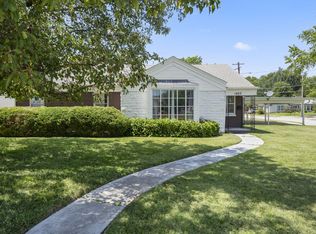Closed
Price Unknown
1560 S Fairway Avenue, Springfield, MO 65804
3beds
2,072sqft
Single Family Residence
Built in 1948
0.44 Acres Lot
$344,800 Zestimate®
$--/sqft
$2,206 Estimated rent
Home value
$344,800
$328,000 - $365,000
$2,206/mo
Zestimate® history
Loading...
Owner options
Explore your selling options
What's special
Gorgeous home with incredible curb appeal, towering trees and convenient to everything! Open floor plan with all hardwood flooring & tile (no carpet) and plantation shutters throughout! Step into the cozy & spacious living room with lovely gas fireplace that is open to the large dining room. Chef's kitchen features beautiful cabinetry with pull out shelving, granite counters, designer back splash, breakfast bar, plus butlers pantry, and all appliances stay including refrigerator, washer & dryer! Generous sized bedrooms with beautiful hardwoods floors and cedar closets in 2 of the bedrooms. You will absolutely love the screened sun porch for your early morning coffee or cuddling up with a good book! Convenient rear entry garage and a gorgeous fully fenced backyard with towering white pines! Due to Estate Sale, Seller must close after October 23rd. Call to see this gem today!
Zillow last checked: 8 hours ago
Listing updated: August 02, 2024 at 02:58pm
Listed by:
Sandra K Schmidly 417-299-5280,
Murney Associates - Primrose,
Beth A Lindstrom 417-860-1571,
Murney Associates - Primrose
Bought with:
Jeanna A Edwards, 1999127900
RE/MAX House of Brokers
Source: SOMOMLS,MLS#: 60249845
Facts & features
Interior
Bedrooms & bathrooms
- Bedrooms: 3
- Bathrooms: 2
- Full bathrooms: 2
Heating
- Central, Fireplace(s), Forced Air, Natural Gas
Cooling
- Ceiling Fan(s), Central Air
Appliances
- Included: Dishwasher, Disposal, Dryer, Free-Standing Electric Oven, Gas Water Heater, Microwave, Refrigerator, Washer
- Laundry: Main Level, W/D Hookup
Features
- Crown Molding, Granite Counters, High Speed Internet, Walk-in Shower
- Flooring: Hardwood, Tile
- Windows: Double Pane Windows, Shutters
- Has basement: No
- Attic: Access Only:No Stairs
- Has fireplace: Yes
- Fireplace features: Gas, Living Room
Interior area
- Total structure area: 2,072
- Total interior livable area: 2,072 sqft
- Finished area above ground: 2,072
- Finished area below ground: 0
Property
Parking
- Total spaces: 2
- Parking features: Garage Door Opener, Garage Faces Rear
- Attached garage spaces: 2
Features
- Levels: One
- Stories: 1
- Patio & porch: Front Porch, Patio, Rear Porch, Screened
- Exterior features: Rain Gutters
- Fencing: Full,Privacy,Wood
Lot
- Size: 0.44 Acres
- Dimensions: 99 x 195
- Features: Corner Lot, Curbs, Landscaped, Level
Details
- Parcel number: 881230402014
Construction
Type & style
- Home type: SingleFamily
- Architectural style: Ranch,Traditional
- Property subtype: Single Family Residence
Materials
- Stone, Vinyl Siding
- Foundation: Crawl Space
- Roof: Composition
Condition
- Year built: 1948
Utilities & green energy
- Sewer: Public Sewer
- Water: Public
Community & neighborhood
Location
- Region: Springfield
- Subdivision: Country Club Estates
Other
Other facts
- Listing terms: Cash,Conventional,FHA,VA Loan
- Road surface type: Asphalt
Price history
| Date | Event | Price |
|---|---|---|
| 10/24/2023 | Sold | -- |
Source: | ||
| 8/27/2023 | Pending sale | $310,000$150/sqft |
Source: | ||
| 8/17/2023 | Listed for sale | $310,000+82.5%$150/sqft |
Source: | ||
| 11/10/2016 | Sold | -- |
Source: Agent Provided | ||
| 9/26/2016 | Price change | $169,900-5.6%$82/sqft |
Source: Murney Associates, Realtors #60063221 | ||
Public tax history
| Year | Property taxes | Tax assessment |
|---|---|---|
| 2024 | $2,254 +0.6% | $42,010 |
| 2023 | $2,241 +2.7% | $42,010 +5.1% |
| 2022 | $2,183 +0% | $39,970 |
Find assessor info on the county website
Neighborhood: Delaware
Nearby schools
GreatSchools rating
- 4/10Delaware Elementary SchoolGrades: PK-5Distance: 0.2 mi
- 5/10Jarrett Middle SchoolGrades: 6-8Distance: 1.7 mi
- 4/10Parkview High SchoolGrades: 9-12Distance: 1.8 mi
Schools provided by the listing agent
- Elementary: SGF-Delaware
- Middle: SGF-Jarrett
- High: SGF-Parkview
Source: SOMOMLS. This data may not be complete. We recommend contacting the local school district to confirm school assignments for this home.
