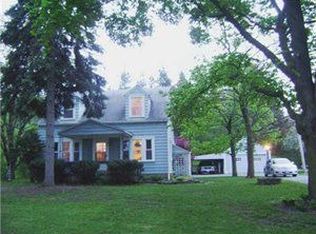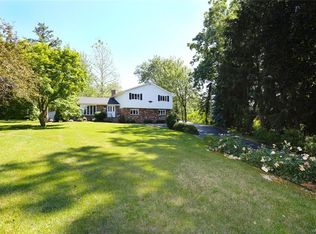Closed
$230,000
1560 Ridge Rd, Lewiston, NY 14092
3beds
1,058sqft
Single Family Residence
Built in 1930
0.53 Acres Lot
$255,900 Zestimate®
$217/sqft
$1,913 Estimated rent
Home value
$255,900
$243,000 - $269,000
$1,913/mo
Zestimate® history
Loading...
Owner options
Explore your selling options
What's special
Rare gem! Immaculate home with tons of updates! Three car plus garage, ranch style living, maintenance free, to name a few features! Brand new oversized pole barn/2.5 car garage. Perfect for storage, entertaining, woodworking and more. Built in 2018 this 24x24 building is built to the 9's has a french drain system and electric. Brand new blacktop driveway and concrete patio off of the pole barn for fall nights. This home sits pretty on half an acre of wooded property and a serene setting. Three bedrooms, 1.5 baths. Living/dining combo with large kitchen. Kitchen boasts a large island with ample cabinets and counter tops. New flooring, paint, light fixtures, windows and more. Newer furnace and AC 2022 and hot water tank in 2021. All appliances included: washer, dryer, stove, fridge. This is sure to go fast! Run, don't walk and see it today!
Zillow last checked: 8 hours ago
Listing updated: March 08, 2024 at 09:46am
Listed by:
Alisa M Talarico 716-754-9963,
Century 21 North East
Bought with:
Carrie Veltri, 10401364275
Howard Hanna WNY Inc.
Source: NYSAMLSs,MLS#: B1501786 Originating MLS: Buffalo
Originating MLS: Buffalo
Facts & features
Interior
Bedrooms & bathrooms
- Bedrooms: 3
- Bathrooms: 2
- Full bathrooms: 1
- 1/2 bathrooms: 1
- Main level bathrooms: 1
- Main level bedrooms: 1
Bedroom 1
- Level: First
- Dimensions: 20 x 12
Bedroom 1
- Level: First
- Dimensions: 20.00 x 12.00
Bedroom 2
- Level: Second
- Dimensions: 14 x 10
Bedroom 2
- Level: Second
- Dimensions: 14.00 x 10.00
Bedroom 3
- Level: Second
- Dimensions: 14 x 10
Bedroom 3
- Level: Second
- Dimensions: 14.00 x 10.00
Dining room
- Level: First
- Dimensions: 12 x 11
Dining room
- Level: First
- Dimensions: 12.00 x 11.00
Foyer
- Level: First
- Dimensions: 10 x 9
Foyer
- Level: First
- Dimensions: 10.00 x 9.00
Kitchen
- Level: First
- Dimensions: 14 x 10
Kitchen
- Level: First
- Dimensions: 14.00 x 10.00
Living room
- Level: First
- Dimensions: 12 x 10
Living room
- Level: First
- Dimensions: 12.00 x 10.00
Other
- Level: Basement
- Dimensions: 19 x 8
Other
- Level: Basement
- Dimensions: 19.00 x 8.00
Heating
- Gas, Forced Air
Cooling
- Central Air
Appliances
- Included: Dryer, Dishwasher, Gas Oven, Gas Range, Gas Water Heater, Microwave, Refrigerator, Washer
Features
- Separate/Formal Dining Room, Separate/Formal Living Room, Kitchen Island, Living/Dining Room, Quartz Counters, Sliding Glass Door(s), Bedroom on Main Level
- Flooring: Carpet, Ceramic Tile, Hardwood, Varies
- Doors: Sliding Doors
- Basement: Full,Sump Pump
- Has fireplace: No
Interior area
- Total structure area: 1,058
- Total interior livable area: 1,058 sqft
Property
Parking
- Total spaces: 3
- Parking features: Detached, Garage, Driveway, Garage Door Opener, Other
- Garage spaces: 3
Features
- Patio & porch: Deck, Open, Patio, Porch
- Exterior features: Blacktop Driveway, Deck, Patio, See Remarks
Lot
- Size: 0.53 Acres
- Dimensions: 103 x 225
- Features: Irregular Lot, Other, See Remarks, Wooded
Details
- Additional structures: Barn(s), Outbuilding, Other, Second Garage
- Parcel number: 2924891020020002047002
- Special conditions: Standard
Construction
Type & style
- Home type: SingleFamily
- Architectural style: Cape Cod,Ranch
- Property subtype: Single Family Residence
Materials
- Stone, Vinyl Siding, Copper Plumbing, PEX Plumbing
- Foundation: Other, See Remarks
- Roof: Asphalt
Condition
- Resale
- Year built: 1930
Utilities & green energy
- Electric: Circuit Breakers
- Sewer: Septic Tank
- Water: Connected, Public
- Utilities for property: Water Connected
Green energy
- Energy efficient items: HVAC
Community & neighborhood
Location
- Region: Lewiston
Other
Other facts
- Listing terms: Cash,Conventional,FHA,VA Loan
Price history
| Date | Event | Price |
|---|---|---|
| 3/7/2024 | Sold | $230,000-4.1%$217/sqft |
Source: | ||
| 1/13/2024 | Pending sale | $239,900$227/sqft |
Source: | ||
| 12/1/2023 | Listed for sale | $239,900$227/sqft |
Source: | ||
| 11/29/2023 | Contingent | $239,900$227/sqft |
Source: | ||
| 11/6/2023 | Price change | $239,900-4%$227/sqft |
Source: | ||
Public tax history
| Year | Property taxes | Tax assessment |
|---|---|---|
| 2024 | -- | $96,000 |
| 2023 | -- | $96,000 |
| 2022 | -- | $96,000 |
Find assessor info on the county website
Neighborhood: 14092
Nearby schools
GreatSchools rating
- NAPrimary Education CenterGrades: PK-4Distance: 3.6 mi
- 4/10Lewiston Porter Middle SchoolGrades: 6-8Distance: 3.6 mi
- 8/10Lewiston Porter Senior High SchoolGrades: 9-12Distance: 3.6 mi
Schools provided by the listing agent
- Elementary: Lewiston-Porter Intermediate Center
- Middle: Lewiston-Porter Middle
- High: Lewiston-Porter Senior High
- District: Lewiston-Porter
Source: NYSAMLSs. This data may not be complete. We recommend contacting the local school district to confirm school assignments for this home.

