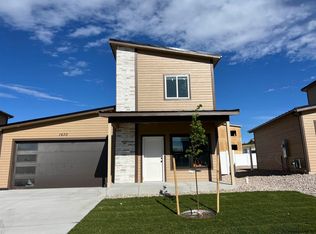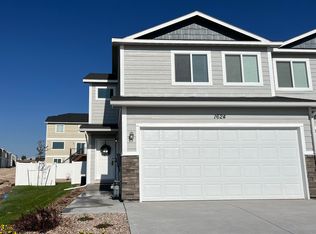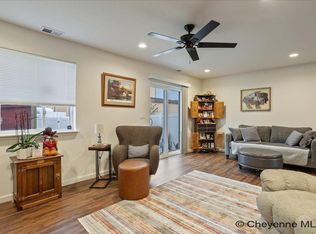Sold on 06/03/25
Price Unknown
1560 Richard Martin Dr, Cheyenne, WY 82007
3beds
2,359sqft
Townhouse, Residential
Built in 2022
3,897 Square Feet Lot
$361,800 Zestimate®
$--/sqft
$2,522 Estimated rent
Home value
$361,800
$344,000 - $380,000
$2,522/mo
Zestimate® history
Loading...
Owner options
Explore your selling options
What's special
This pristine, like-new 3-bedroom, 2 and 3/4-bath home by Monument Homebuilders sits on a desirable corner lot in a new construction neighborhood close to the convenience of I25. The bright, open floor plan features a generous living area and a spacious kitchen with a pantry. The smart home features keyless entry, Google Nest thermostat, Wi-Fi controlled garage door, and Bluetooth-compatible light switches. The private, landscaped backyard is perfect for relaxation, while the full unfinished basement provides endless possibilities for expansion. The custom storage in the garage ensures everything stays organized. Located within walking distance of schools and a neighborhood park with new pickleball and basketball courts, this home is ideal for all types of families. Additional perks include central air conditioning and energy-efficient upgrades throughout. Come and check out this place that has it all.
Zillow last checked: 8 hours ago
Listing updated: June 03, 2025 at 01:31pm
Listed by:
George Costopoulos 307-630-2358,
#1 Properties
Bought with:
Allison Murphy
#1 Properties
Source: Cheyenne BOR,MLS#: 96649
Facts & features
Interior
Bedrooms & bathrooms
- Bedrooms: 3
- Bathrooms: 3
- Full bathrooms: 2
- 3/4 bathrooms: 1
- Main level bathrooms: 1
Primary bedroom
- Level: Upper
- Area: 168
- Dimensions: 14 x 12
Bedroom 2
- Level: Upper
- Area: 143
- Dimensions: 11 x 13
Bedroom 3
- Level: Upper
- Area: 132
- Dimensions: 11 x 12
Bathroom 1
- Features: 3/4
- Level: Main
Bathroom 2
- Features: Full
- Level: Upper
Bathroom 3
- Features: Full
- Level: Upper
Dining room
- Level: Main
- Area: 132
- Dimensions: 12 x 11
Kitchen
- Level: Main
- Area: 187
- Dimensions: 17 x 11
Living room
- Level: Main
- Area: 308
- Dimensions: 22 x 14
Basement
- Area: 741
Heating
- Forced Air, Natural Gas
Cooling
- Central Air
Appliances
- Included: Dishwasher, Disposal, Dryer, Microwave, Range, Refrigerator, Washer
- Laundry: Upper Level
Features
- Eat-in Kitchen, Great Room, Pantry
- Flooring: Luxury Vinyl
- Windows: Low Emissivity Windows, Storm Window(s)
- Has basement: Yes
- Common walls with other units/homes: End Unit
Interior area
- Total structure area: 2,359
- Total interior livable area: 2,359 sqft
- Finished area above ground: 1,618
Property
Parking
- Total spaces: 1
- Parking features: 1 Car Attached
- Attached garage spaces: 1
Accessibility
- Accessibility features: None
Features
- Levels: Two
- Stories: 2
- Patio & porch: Patio, Covered Porch
- Exterior features: Sprinkler System
- Fencing: Back Yard,Fenced
Lot
- Size: 3,897 sqft
- Dimensions: 3897
- Features: Corner Lot, Front Yard Sod/Grass, Sprinklers In Front, Backyard Sod/Grass, Sprinklers In Rear
Details
- Parcel number: 13660731400100
- Special conditions: None of the Above
Construction
Type & style
- Home type: Townhouse
- Property subtype: Townhouse, Residential
- Attached to another structure: Yes
Materials
- Wood/Hardboard, Stone
- Foundation: Basement
- Roof: Composition/Asphalt
Condition
- New construction: No
- Year built: 2022
Details
- Builder name: Monument Homebuilders LLC
Utilities & green energy
- Electric: Black Hills Energy
- Gas: Black Hills Energy
- Sewer: City Sewer
- Water: Public
Green energy
- Energy efficient items: Thermostat
- Water conservation: Drip SprinklerSym.onTimer
Community & neighborhood
Security
- Security features: Automated Locks
Location
- Region: Cheyenne
- Subdivision: Harmony Valley
HOA & financial
HOA
- Has HOA: Yes
- HOA fee: $40 monthly
- Services included: Common Area Maintenance
Other
Other facts
- Listing agreement: N
- Listing terms: Cash,Conventional,FHA,VA Loan
Price history
| Date | Event | Price |
|---|---|---|
| 6/3/2025 | Sold | -- |
Source: | ||
| 5/1/2025 | Pending sale | $369,900$157/sqft |
Source: | ||
| 4/7/2025 | Listed for sale | $369,900+8.8%$157/sqft |
Source: | ||
| 6/16/2023 | Sold | -- |
Source: | ||
| 5/4/2023 | Pending sale | $339,995$144/sqft |
Source: | ||
Public tax history
| Year | Property taxes | Tax assessment |
|---|---|---|
| 2024 | $2,245 -3.1% | $31,755 -3.1% |
| 2023 | $2,317 +1568.6% | $32,771 +1603.3% |
| 2022 | $139 +96.7% | $1,924 +97.1% |
Find assessor info on the county website
Neighborhood: 82007
Nearby schools
GreatSchools rating
- 2/10Rossman Elementary SchoolGrades: PK-6Distance: 0.6 mi
- 2/10Johnson Junior High SchoolGrades: 7-8Distance: 0.6 mi
- 2/10South High SchoolGrades: 9-12Distance: 0.4 mi


