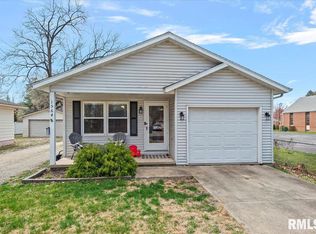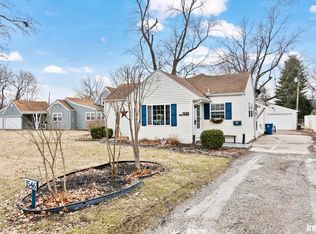Sold for $118,000
$118,000
1560 Reed Ave, Jerome, IL 62704
2beds
1,316sqft
Single Family Residence, Residential
Built in ----
3,200 Square Feet Lot
$133,500 Zestimate®
$90/sqft
$1,441 Estimated rent
Home value
$133,500
$125,000 - $143,000
$1,441/mo
Zestimate® history
Loading...
Owner options
Explore your selling options
What's special
This CUTE, move in ready, ranch in Jerome is waiting for it's new family! Walk in to a bright and airy family room that will be a great place for your friends and family to hang out! Your family room is right off of the spacious kitchen that has plenty of room to cook and entertain! Down the hall you will find an updated full bathroom and your 2 bedrooms with views of the beautiful backyard! Head downstairs to find the newly finished space! This is ready for your man cave, craft area, playroom, you name it! There is a full bathroom with a nook that would be excellent for an office, a bar, or whatever you can think of. Another room will be next to the bathroom that would be great as an office or could be turned into a 3rd bedroom. You have a great 2 car garage with plenty of storage and a huge backyard to enjoy bonfires on cool evenings, backyard bbq's, or a place for the kids and dogs to run! Come see this adorable home in pereson!
Zillow last checked: 8 hours ago
Listing updated: July 14, 2023 at 01:01pm
Listed by:
Kim Wenda Mobl:217-341-3555,
RE/MAX Professionals
Bought with:
Raegan Parker, 475191649
The Real Estate Group, Inc.
Source: RMLS Alliance,MLS#: CA1020365 Originating MLS: Capital Area Association of Realtors
Originating MLS: Capital Area Association of Realtors

Facts & features
Interior
Bedrooms & bathrooms
- Bedrooms: 2
- Bathrooms: 2
- Full bathrooms: 2
Bedroom 1
- Level: Main
- Dimensions: 13ft 7in x 11ft 5in
Bedroom 2
- Level: Main
- Dimensions: 8ft 6in x 11ft 4in
Other
- Area: 500
Family room
- Level: Basement
- Dimensions: 32ft 5in x 10ft 11in
Kitchen
- Level: Main
- Dimensions: 16ft 7in x 8ft 0in
Living room
- Level: Main
- Dimensions: 11ft 6in x 16ft 9in
Main level
- Area: 816
Heating
- Forced Air, Hot Water
Cooling
- Central Air
Appliances
- Included: Dryer, Range, Refrigerator, Washer
Features
- Ceiling Fan(s)
- Windows: Blinds
- Basement: Full,Partially Finished
Interior area
- Total structure area: 816
- Total interior livable area: 1,316 sqft
Property
Parking
- Total spaces: 2
- Parking features: Detached
- Garage spaces: 2
Lot
- Size: 3,200 sqft
- Dimensions: 40 x 80
- Features: Level
Details
- Parcel number: 2208.0176004
Construction
Type & style
- Home type: SingleFamily
- Architectural style: Ranch
- Property subtype: Single Family Residence, Residential
Materials
- Frame, Wood Siding
- Foundation: Block
- Roof: Shingle
Condition
- New construction: No
Utilities & green energy
- Sewer: Public Sewer
- Water: Public
- Utilities for property: Cable Available
Community & neighborhood
Location
- Region: Jerome
- Subdivision: None
Other
Other facts
- Road surface type: Paved
Price history
| Date | Event | Price |
|---|---|---|
| 5/17/2025 | Listing removed | $1,250$1/sqft |
Source: Zillow Rentals Report a problem | ||
| 5/7/2025 | Listed for rent | $1,250+39.7%$1/sqft |
Source: Zillow Rentals Report a problem | ||
| 6/8/2023 | Sold | $118,000-1.6%$90/sqft |
Source: | ||
| 5/1/2023 | Pending sale | $119,900$91/sqft |
Source: | ||
| 4/24/2023 | Price change | $119,900-6.3%$91/sqft |
Source: | ||
Public tax history
| Year | Property taxes | Tax assessment |
|---|---|---|
| 2024 | $2,234 -7.3% | $33,307 +8% |
| 2023 | $2,409 +5.7% | $30,840 +18.8% |
| 2022 | $2,280 +3.6% | $25,962 +4.1% |
Find assessor info on the county website
Neighborhood: 62704
Nearby schools
GreatSchools rating
- 5/10Lindsay SchoolGrades: K-5Distance: 2.3 mi
- 3/10Benjamin Franklin Middle SchoolGrades: 6-8Distance: 0.6 mi
- 2/10Springfield Southeast High SchoolGrades: 9-12Distance: 3.2 mi
Schools provided by the listing agent
- High: Springfield Southeast
Source: RMLS Alliance. This data may not be complete. We recommend contacting the local school district to confirm school assignments for this home.
Get pre-qualified for a loan
At Zillow Home Loans, we can pre-qualify you in as little as 5 minutes with no impact to your credit score.An equal housing lender. NMLS #10287.

