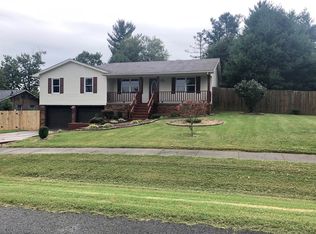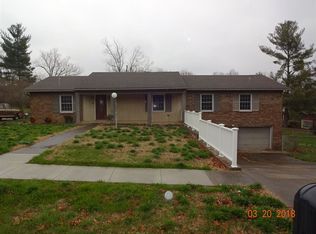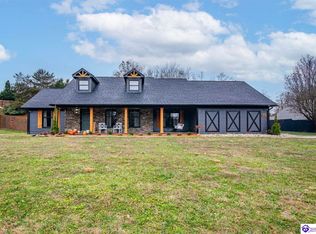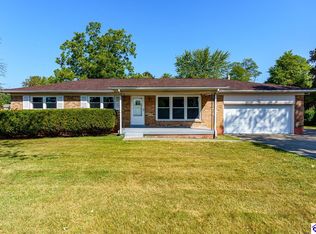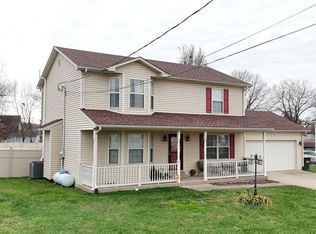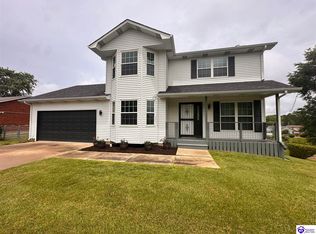Welcome Home to 1560 Redbud Circle Step into a virtually brand-new home in one of Radcliff’s most sought-after established neighborhoods. This completely remodeled 3-bedroom, 3-bath beauty blends the charm of a mature community with the feel of new construction. From the moment you walk in, you’ll notice the attention to detail—every surface, fixture, and finish has been thoughtfully updated for today’s modern lifestyle. The gourmet kitchen is a showpiece, featuring custom epoxy countertops that shimmer in the light and spark conversation. The finished basement expands your living space with limitless possibilities—create your dream office, a home theater, or a fitness room. Your two-car garage isn’t just practical—it’s a showcase, with a freshly painted glitter-flake floor that feels worthy of a classic-car magazine spread. Outside, enjoy the peaceful, tree-lined streets that make evening walks a pleasure, knowing you’re part of a neighborhood people love to call home. At 1560 Redbud Circle, you’re not just buying a house—you’re moving into a completely transformed home where every upgrade is already done. All that’s left is to turn the key and start your next chapter.
For sale
$339,000
1560 Redbud Cir, Radcliff, KY 40160
3beds
3,442sqft
Est.:
Single Family Residence
Built in 1975
0.34 Acres Lot
$336,600 Zestimate®
$98/sqft
$-- HOA
What's special
Finished basementWelcoming curb appealDesirable neighborhoodAttached two-car garagePersonal gymPrivate officeCozy movie room
- 202 days |
- 268 |
- 5 |
Zillow last checked: 8 hours ago
Listing updated: September 08, 2025 at 07:12am
Listed by:
Doug Witten 270-938-2191,
REALTY WORLD KNOX REALTY GROUP, LLC
Source: HKMLS,MLS#: HK25002065
Tour with a local agent
Facts & features
Interior
Bedrooms & bathrooms
- Bedrooms: 3
- Bathrooms: 3
- Full bathrooms: 3
- Main level bathrooms: 2
- Main level bedrooms: 3
Rooms
- Room types: Family Room
Primary bedroom
- Level: Main
Bedroom 2
- Level: Main
Bedroom 3
- Level: Main
Primary bathroom
- Level: Main
Bathroom
- Features: Separate Shower, Tub/Shower Combo
Basement
- Area: 1520
Heating
- Central, Electric
Cooling
- Central Air
Appliances
- Included: Dishwasher, Microwave, Refrigerator, Smooth Top Range, Electric Water Heater
- Laundry: Laundry Room
Features
- Ceiling Fan(s), Walls (Dry Wall), Formal Dining Room
- Flooring: Laminate
- Basement: Finished-Full
- Has fireplace: Yes
- Fireplace features: Wood Burning
Interior area
- Total structure area: 3,442
- Total interior livable area: 3,442 sqft
Property
Parking
- Total spaces: 2
- Parking features: Attached
- Attached garage spaces: 2
Accessibility
- Accessibility features: None
Features
- Levels: Bi-Level
- Patio & porch: Covered Front Porch, Deck
- Fencing: None
Lot
- Size: 0.34 Acres
- Features: Subdivided
Details
- Parcel number: 1392002023
Construction
Type & style
- Home type: SingleFamily
- Property subtype: Single Family Residence
Materials
- Brick
- Foundation: Brick/Mortar
- Roof: Shingle
Condition
- New Construction
- New construction: No
- Year built: 1975
Utilities & green energy
- Sewer: City
- Water: City
Community & HOA
Community
- Security: Smoke Detector(s)
- Subdivision: Tanglewood
Location
- Region: Radcliff
Financial & listing details
- Price per square foot: $98/sqft
- Tax assessed value: $143,800
- Annual tax amount: $1,385
- Price range: $339K - $339K
- Date on market: 5/22/2025
Estimated market value
$336,600
$320,000 - $353,000
$2,051/mo
Price history
Price history
| Date | Event | Price |
|---|---|---|
| 9/8/2025 | Price change | $339,000-1.7%$98/sqft |
Source: | ||
| 8/12/2025 | Price change | $345,000-3.9%$100/sqft |
Source: | ||
| 8/7/2025 | Price change | $359,000-2.7%$104/sqft |
Source: | ||
| 7/12/2025 | Price change | $369,000-1.3%$107/sqft |
Source: | ||
| 5/22/2025 | Listed for sale | $374,000+133.8%$109/sqft |
Source: | ||
Public tax history
Public tax history
| Year | Property taxes | Tax assessment |
|---|---|---|
| 2022 | $1,385 | $143,800 |
| 2021 | $1,385 +538.1% | $143,800 |
| 2020 | $217 | $143,800 +8.5% |
Find assessor info on the county website
BuyAbility℠ payment
Est. payment
$1,604/mo
Principal & interest
$1315
Property taxes
$170
Home insurance
$119
Climate risks
Neighborhood: 40160
Nearby schools
GreatSchools rating
- NANorth Park Elementary SchoolGrades: PK-KDistance: 1.5 mi
- 3/10North Middle SchoolGrades: 6-8Distance: 1.3 mi
- 4/10North Hardin High SchoolGrades: 9-12Distance: 1.2 mi
- Loading
- Loading
