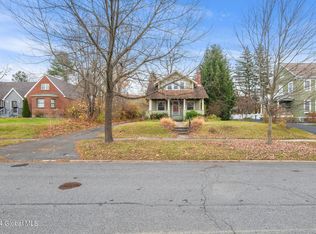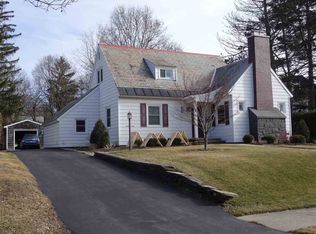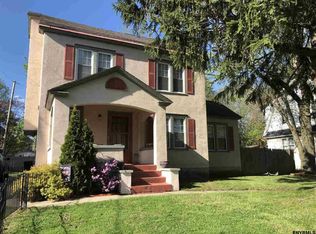Well maintained and loved for 21 years. Beautifully updated Colonial with character and charm throughout featuring a gourmet custom Zarrillo kitchen w/granite counters and an abundance of cabinets. High-end appliances - Wolf range/grill & double oven; Fisher & Paykel microwave/convection oven. Newer 30 yr roof and thermopane windows installed, along with gutters and gutter helmets. The bright sun room is a great spot for an office or playroom. Skylights and electrical panel box were installed in walk-up attic for future expansion. Sit on the back patio this summer, enjoy the colorful flowers while you barbecue and swim in your gorgeous Concord inground salt water pool. This home is conveniently located near hospital, schools and shopping. It has so much to offer....must see!
This property is off market, which means it's not currently listed for sale or rent on Zillow. This may be different from what's available on other websites or public sources.


