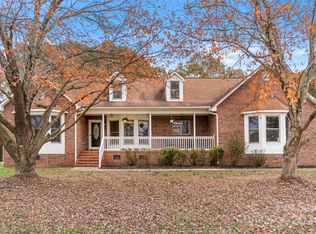Closed
$530,000
1560 Polk Ford Rd, Stanfield, NC 28163
3beds
1,982sqft
Single Family Residence
Built in 1995
4.33 Acres Lot
$534,100 Zestimate®
$267/sqft
$1,756 Estimated rent
Home value
$534,100
$433,000 - $657,000
$1,756/mo
Zestimate® history
Loading...
Owner options
Explore your selling options
What's special
Looking for the perfect place to call home? Look no more… this can be your new home in Stanfield NC. Sitting on over 4 acres this home is close to everything you need but quiet and peaceful. Just miles from Morrow Mountain state park, Uwharries, Lake Tillery, and many other adventures. Featuring 3 bedrooms and 2 full baths. Walk In closets, a large living area, and sunroom for all those family gatherings. This the the estate of the late Elizabeth H Wilson Pigeon. Please call listing agent for more details. Family wishes to sale the property AS IS! Roof estimated at 10+years old, HVAC estimated at 2+ years old. Front porch vinyl replaced less than 2 years ago.
Zillow last checked: 8 hours ago
Listing updated: August 13, 2024 at 08:03pm
Listing Provided by:
Shanna Simpson shanna.simpson28@gmail.com,
Hope Realty,
Collin Hinson,
Hope Realty
Bought with:
Melanie Bosch
Southern Nest Realty Inc
Source: Canopy MLS as distributed by MLS GRID,MLS#: 4153133
Facts & features
Interior
Bedrooms & bathrooms
- Bedrooms: 3
- Bathrooms: 2
- Full bathrooms: 2
- Main level bedrooms: 3
Primary bedroom
- Level: Main
Primary bedroom
- Level: Main
Laundry
- Level: Main
Laundry
- Level: Main
Living room
- Level: Main
Living room
- Level: Main
Heating
- Electric, Heat Pump
Cooling
- Ceiling Fan(s), Central Air, Electric
Appliances
- Included: Dishwasher, Electric Range
- Laundry: Electric Dryer Hookup
Features
- Flooring: Carpet, Laminate, Wood
- Has basement: No
- Fireplace features: Living Room
Interior area
- Total structure area: 1,982
- Total interior livable area: 1,982 sqft
- Finished area above ground: 1,982
- Finished area below ground: 0
Property
Parking
- Total spaces: 2
- Parking features: Attached Garage, Parking Space(s), Garage on Main Level
- Attached garage spaces: 2
Features
- Levels: One
- Stories: 1
Lot
- Size: 4.33 Acres
- Features: Cleared, Level, Private
Details
- Additional structures: Outbuilding, Shed(s)
- Parcel number: 555202583193
- Zoning: RA
- Special conditions: Standard
- Other equipment: Fuel Tank(s)
- Horse amenities: None
Construction
Type & style
- Home type: SingleFamily
- Property subtype: Single Family Residence
Materials
- Brick Full
- Foundation: Crawl Space
- Roof: Shingle
Condition
- New construction: No
- Year built: 1995
Utilities & green energy
- Sewer: Septic Installed
- Water: Well
Community & neighborhood
Security
- Security features: Smoke Detector(s)
Location
- Region: Stanfield
- Subdivision: Meadowsweet Farms
Other
Other facts
- Listing terms: Cash,Conventional,FHA
- Road surface type: Gravel, Paved
Price history
| Date | Event | Price |
|---|---|---|
| 3/28/2025 | Sold | $530,000+20.5%$267/sqft |
Source: Public Record | ||
| 8/6/2024 | Sold | $440,000-11.8%$222/sqft |
Source: | ||
| 7/18/2024 | Pending sale | $499,000$252/sqft |
Source: | ||
| 7/13/2024 | Listed for sale | $499,000$252/sqft |
Source: | ||
Public tax history
| Year | Property taxes | Tax assessment |
|---|---|---|
| 2024 | $2,037 | $279,085 |
| 2023 | $2,037 -3.3% | $279,085 |
| 2022 | $2,106 -1.7% | $279,085 -3.3% |
Find assessor info on the county website
Neighborhood: 28163
Nearby schools
GreatSchools rating
- 6/10Stanfield Elementary SchoolGrades: K-5Distance: 4.4 mi
- 6/10West Stanly Middle SchoolGrades: 6-8Distance: 8.3 mi
- 5/10West Stanly High SchoolGrades: 9-12Distance: 9.5 mi

Get pre-qualified for a loan
At Zillow Home Loans, we can pre-qualify you in as little as 5 minutes with no impact to your credit score.An equal housing lender. NMLS #10287.
