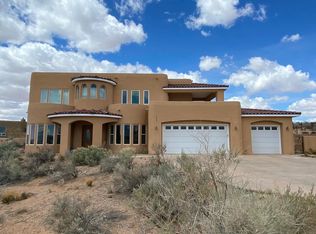Sold
Price Unknown
1560 Nez Perce Loop NE, Rio Rancho, NM 87144
3beds
2,247sqft
Single Family Residence
Built in 1999
2 Acres Lot
$663,000 Zestimate®
$--/sqft
$2,614 Estimated rent
Home value
$663,000
$603,000 - $729,000
$2,614/mo
Zestimate® history
Loading...
Owner options
Explore your selling options
What's special
Under Contract Taking Backup Offers. This exquisite 3-bedroom home offers the potential for a fourth bedroom or office/nursery, ideal for modern lifestyles. With lofty ceilings, large windows, and skylights, Natural light floods the spacious interior. The vast outdoor living space features a private heated pool and year-round heated hot tub with breathtaking mountain views, perfect for both relaxation and entertainment. 2 fenced acres with automatic gate, this property also includes a 3-vehicle oversized garage/workshop, along with 1965 square feet of enclosed RV/Boat/Toy storage equipped with 50 Amp service. Zoned E1, Horses are welcome. A true retreat for those who cherish open spaces.
Zillow last checked: 8 hours ago
Listing updated: May 07, 2025 at 02:16pm
Listed by:
Michael Edward Mummey 505-410-9825,
Coldwell Banker Legacy
Bought with:
Garcia Group
Keller Williams Realty
Source: SWMLS,MLS#: 1080531
Facts & features
Interior
Bedrooms & bathrooms
- Bedrooms: 3
- Bathrooms: 2
- Full bathrooms: 2
Primary bedroom
- Level: Main
- Area: 233.57
- Dimensions: 15.75 x 14.83
Bedroom 2
- Level: Main
- Area: 127.92
- Dimensions: 10.75 x 11.9
Bedroom 3
- Level: Main
- Area: 152.6
- Dimensions: 10.9 x 14
Dining room
- Level: Main
- Area: 166.6
- Dimensions: 11.9 x 14
Kitchen
- Level: Main
- Area: 180.52
- Dimensions: 11.9 x 15.17
Living room
- Level: Main
- Area: 555.77
- Dimensions: 23.08 x 24.08
Office
- Level: Main
- Area: 155.87
- Dimensions: 14.17 x 11
Heating
- Natural Gas, Radiant Floor, Radiant
Cooling
- Multi Units, Refrigerated
Appliances
- Included: Built-In Gas Oven, Built-In Gas Range, Dryer, Dishwasher, Disposal, Refrigerator, Water Softener Owned, Self Cleaning Oven, Trash Compactor, Washer
- Laundry: Washer Hookup, Electric Dryer Hookup, Gas Dryer Hookup
Features
- Ceiling Fan(s), Dual Sinks, Family/Dining Room, Great Room, Garden Tub/Roman Tub, High Speed Internet, Home Office, Jetted Tub, Kitchen Island, Living/Dining Room, Main Level Primary, Pantry, Skylights, Walk-In Closet(s)
- Flooring: Carpet, Laminate, Tile
- Windows: Double Pane Windows, Insulated Windows, Vinyl, Skylight(s)
- Has basement: No
- Has fireplace: No
Interior area
- Total structure area: 2,247
- Total interior livable area: 2,247 sqft
Property
Parking
- Total spaces: 3
- Parking features: Attached, Door-Multi, Finished Garage, Garage, Two Car Garage, Oversized, Storage, Workshop in Garage
- Attached garage spaces: 3
Accessibility
- Accessibility features: None
Features
- Levels: One
- Stories: 1
- Patio & porch: Covered, Patio
- Exterior features: Fully Fenced, Fence, Hot Tub/Spa, Outdoor Grill, Privacy Wall, Private Yard, RV Hookup, RvParkingRV Hookup, Sprinkler/Irrigation, Private Entrance
- Has private pool: Yes
- Pool features: Gunite, Heated, In Ground, Pool Cover
- Has spa: Yes
- Fencing: Back Yard,Front Yard,Gate
- Has view: Yes
Lot
- Size: 2 Acres
- Features: Lawn, Landscaped, Sprinklers Automatic, Trees, Views
Details
- Additional structures: Second Garage, RV/Boat Storage
- Parcel number: 1015071017230
- Zoning description: E-1
- Horses can be raised: Yes
Construction
Type & style
- Home type: SingleFamily
- Architectural style: Custom,Pueblo
- Property subtype: Single Family Residence
Materials
- Frame, Synthetic Stucco
- Roof: Bitumen,Flat,Pitched
Condition
- Resale
- New construction: No
- Year built: 1999
Details
- Builder name: Lancor
Utilities & green energy
- Sewer: Septic Tank
- Water: Private, Well
- Utilities for property: Cable Connected, Electricity Connected, Natural Gas Connected, Phone Connected, Underground Utilities
Green energy
- Energy generation: None
- Water conservation: Water-Smart Landscaping
Community & neighborhood
Security
- Security features: Security System, Security Gate, Smoke Detector(s)
Location
- Region: Rio Rancho
- Subdivision: Rio Rancho Estates
Other
Other facts
- Listing terms: Cash,Conventional,FHA,VA Loan
- Road surface type: Dirt
Price history
| Date | Event | Price |
|---|---|---|
| 5/7/2025 | Sold | -- |
Source: | ||
| 3/24/2025 | Pending sale | $690,000$307/sqft |
Source: | ||
| 3/21/2025 | Listed for sale | $690,000$307/sqft |
Source: | ||
Public tax history
| Year | Property taxes | Tax assessment |
|---|---|---|
| 2025 | $3,916 +1.6% | $112,222 +3% |
| 2024 | $3,855 +2.7% | $108,953 +3% |
| 2023 | $3,753 +2% | $105,780 +3% |
Find assessor info on the county website
Neighborhood: Chamiza Estates
Nearby schools
GreatSchools rating
- 7/10Enchanted Hills Elementary SchoolGrades: K-5Distance: 0.8 mi
- 7/10Rio Rancho Middle SchoolGrades: 6-8Distance: 1.1 mi
- 7/10V Sue Cleveland High SchoolGrades: 9-12Distance: 2 mi
Schools provided by the listing agent
- Elementary: Enchanted Hills
- Middle: Rio Rancho
- High: V. Sue Cleveland
Source: SWMLS. This data may not be complete. We recommend contacting the local school district to confirm school assignments for this home.
Get a cash offer in 3 minutes
Find out how much your home could sell for in as little as 3 minutes with a no-obligation cash offer.
Estimated market value$663,000
Get a cash offer in 3 minutes
Find out how much your home could sell for in as little as 3 minutes with a no-obligation cash offer.
Estimated market value
$663,000
